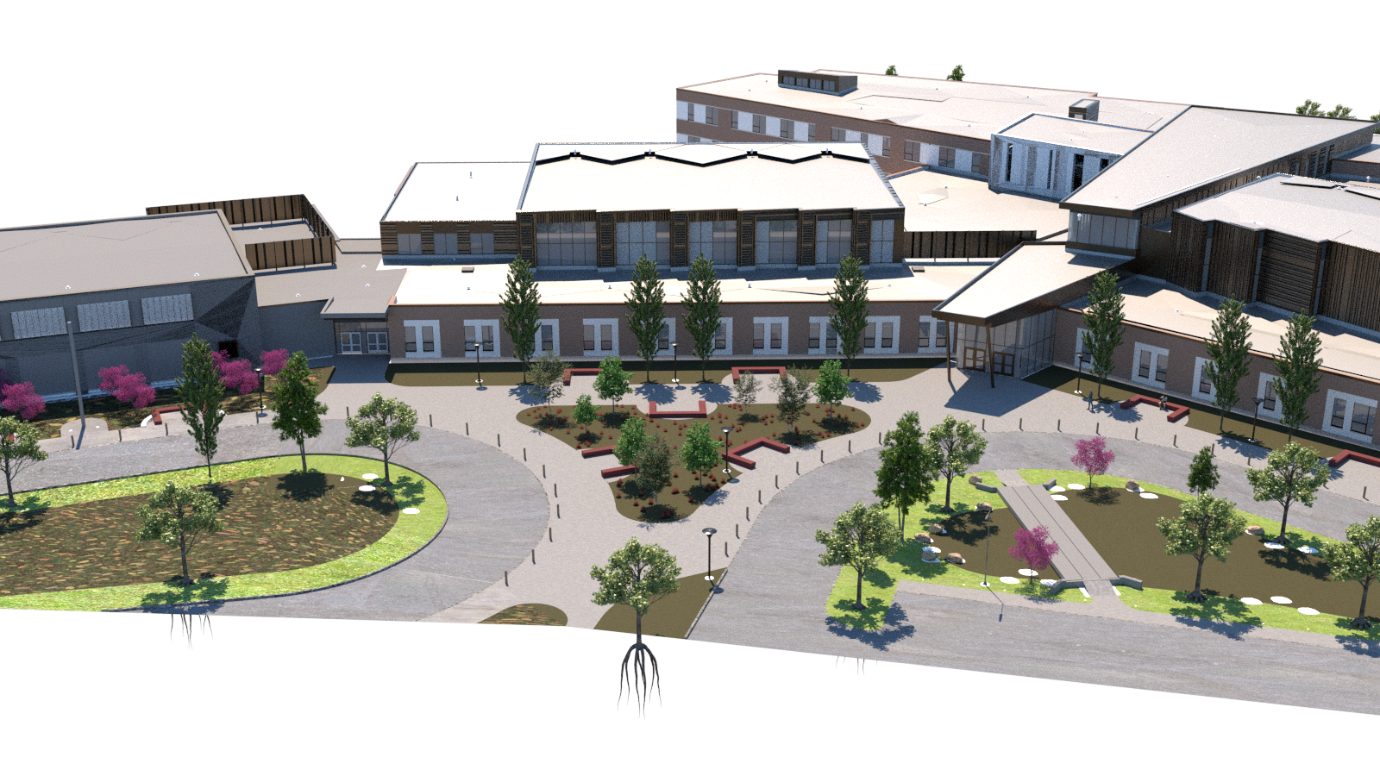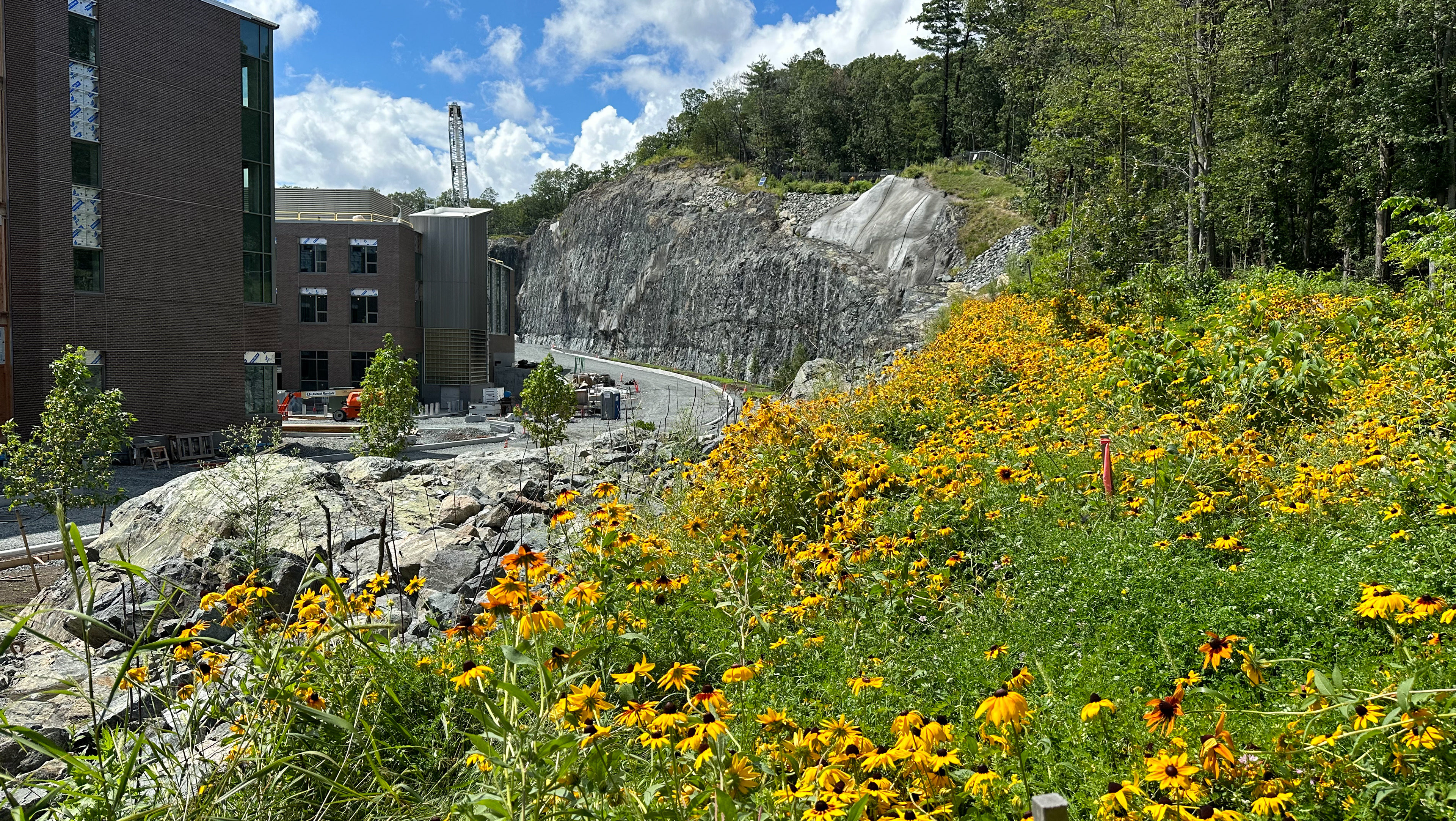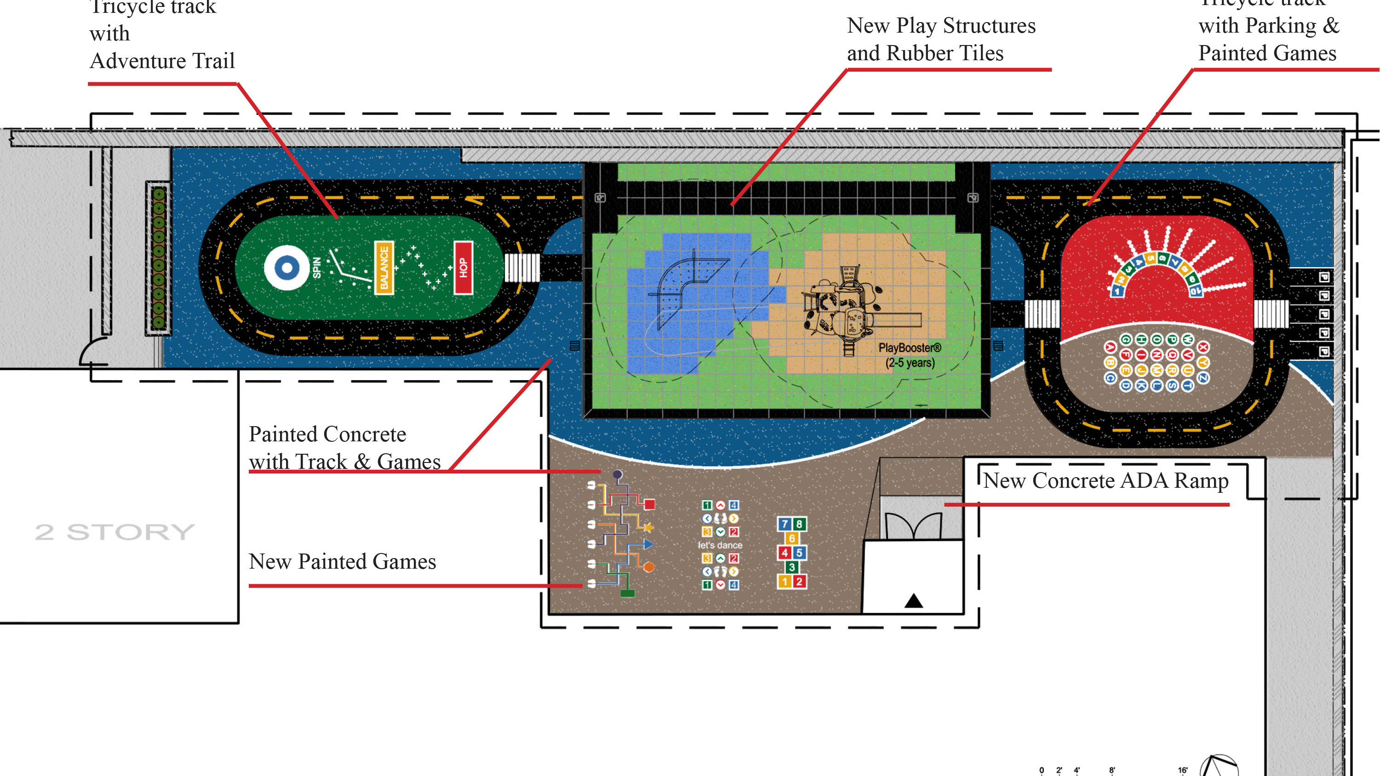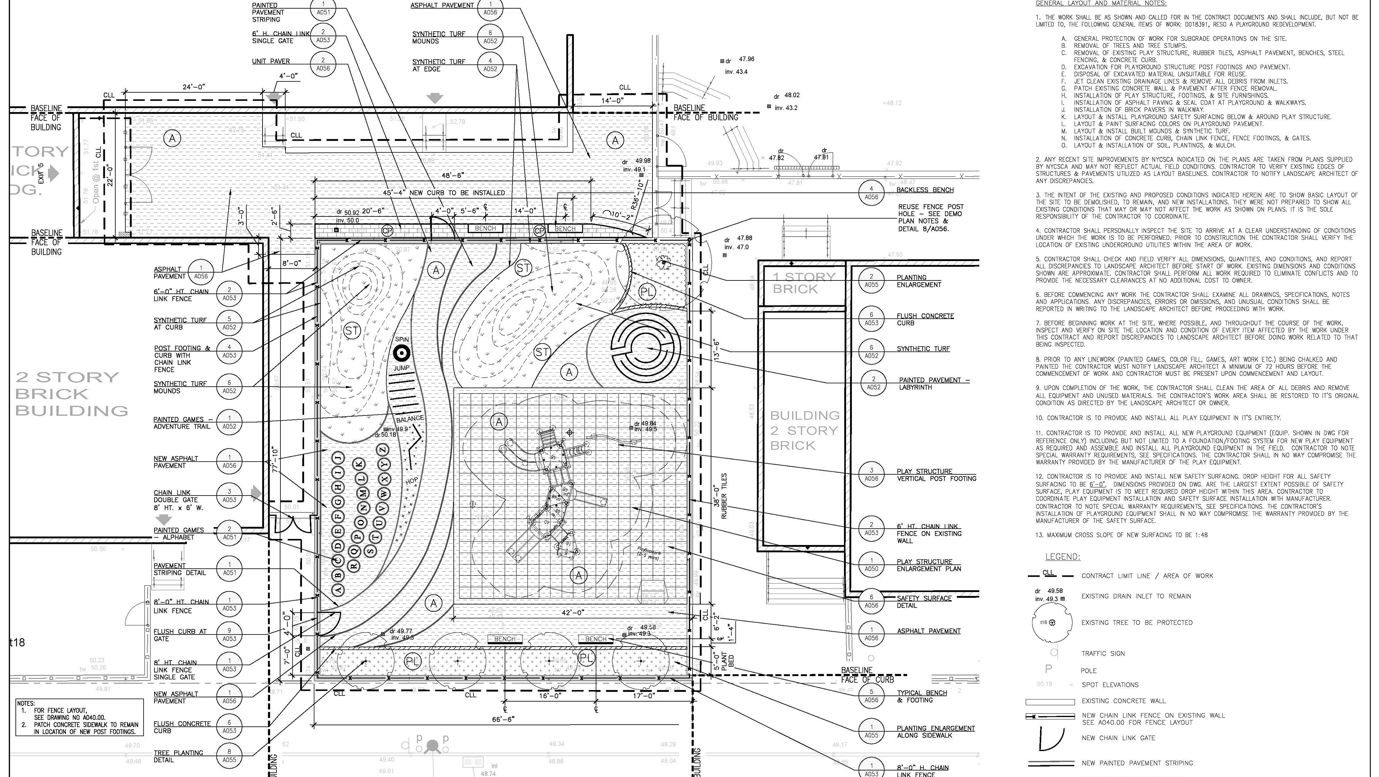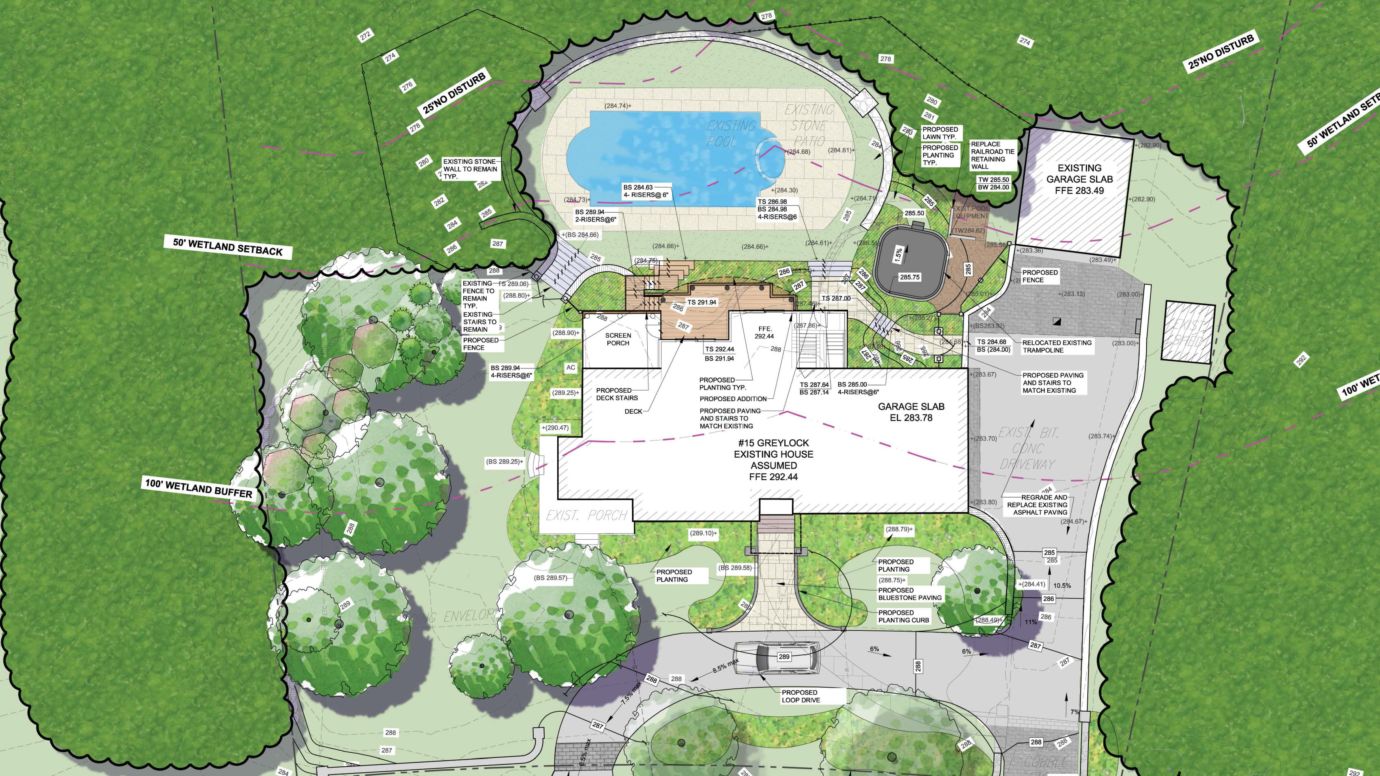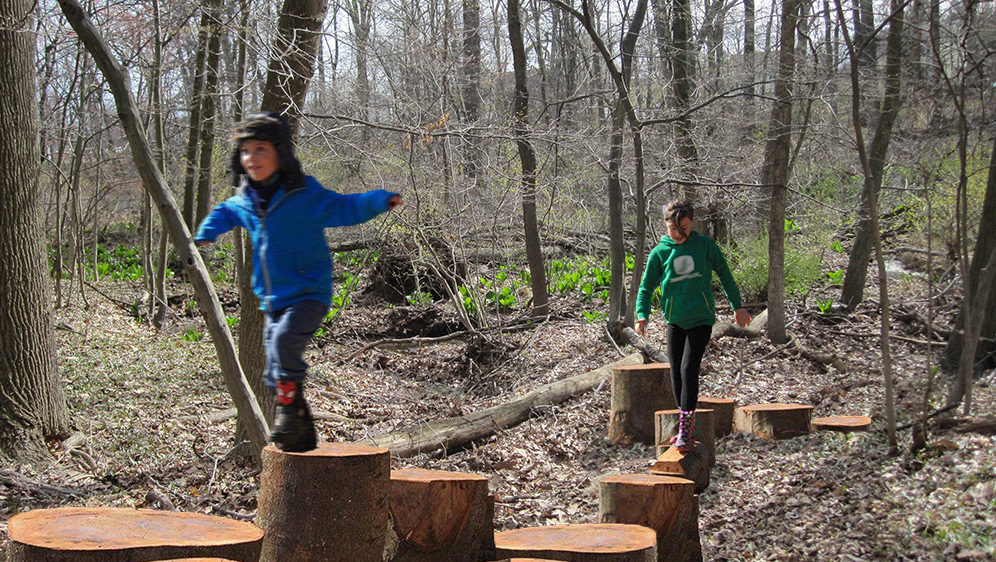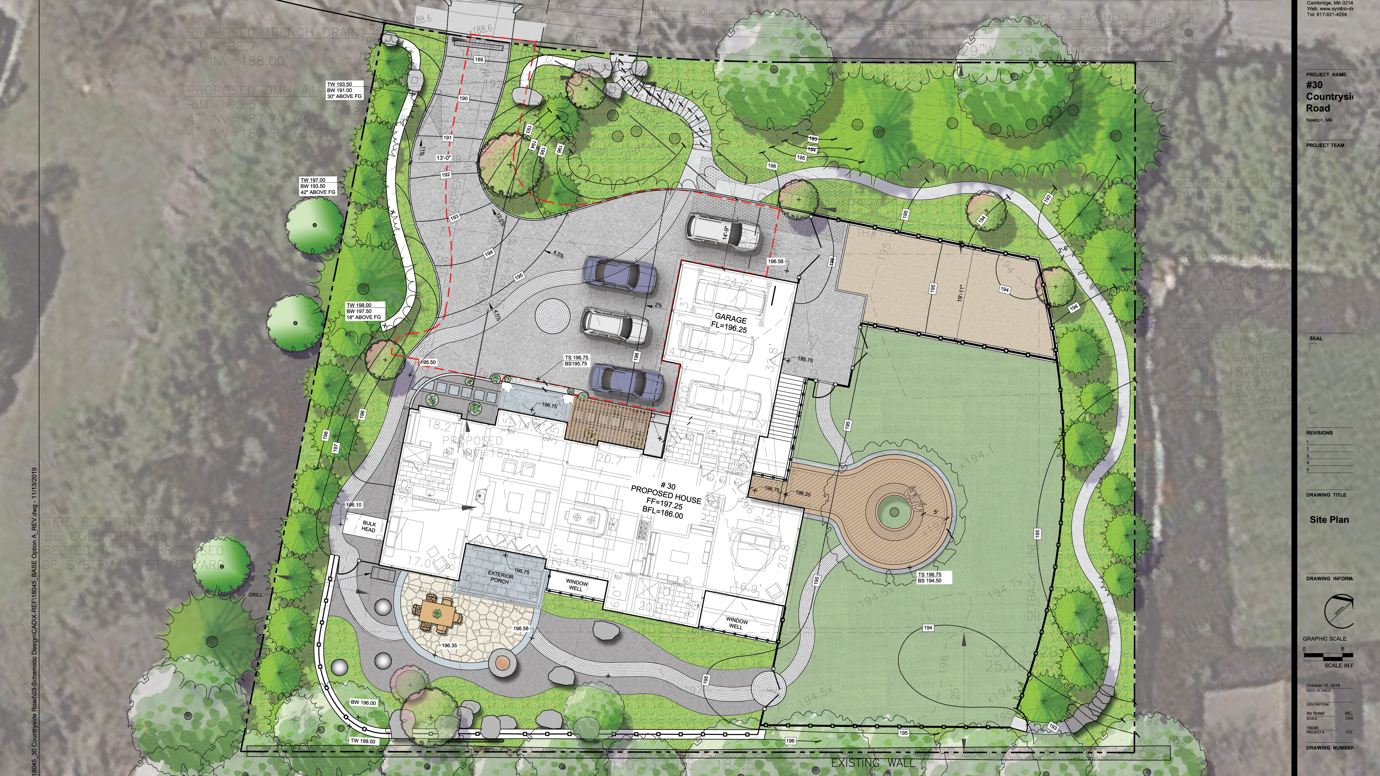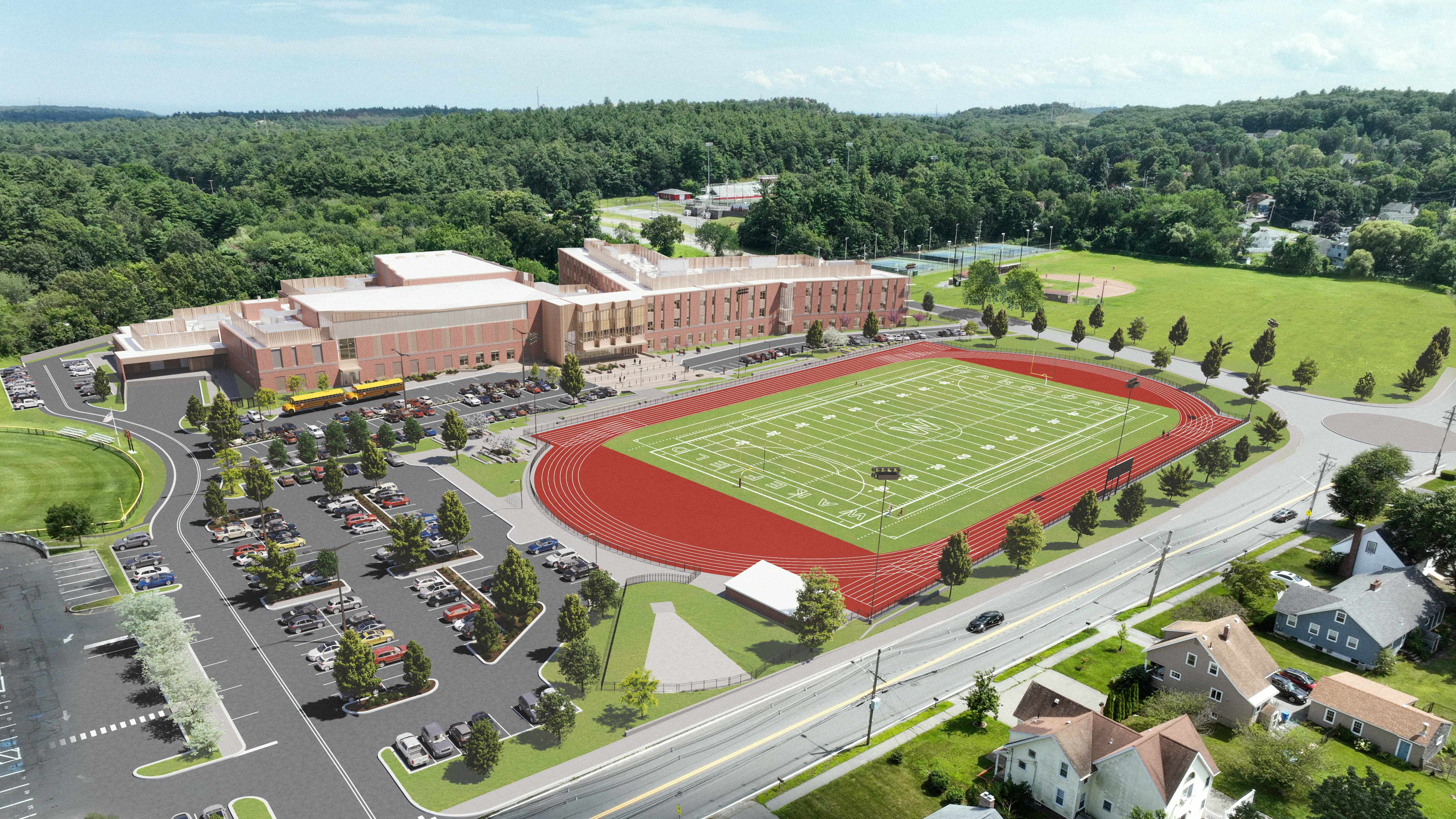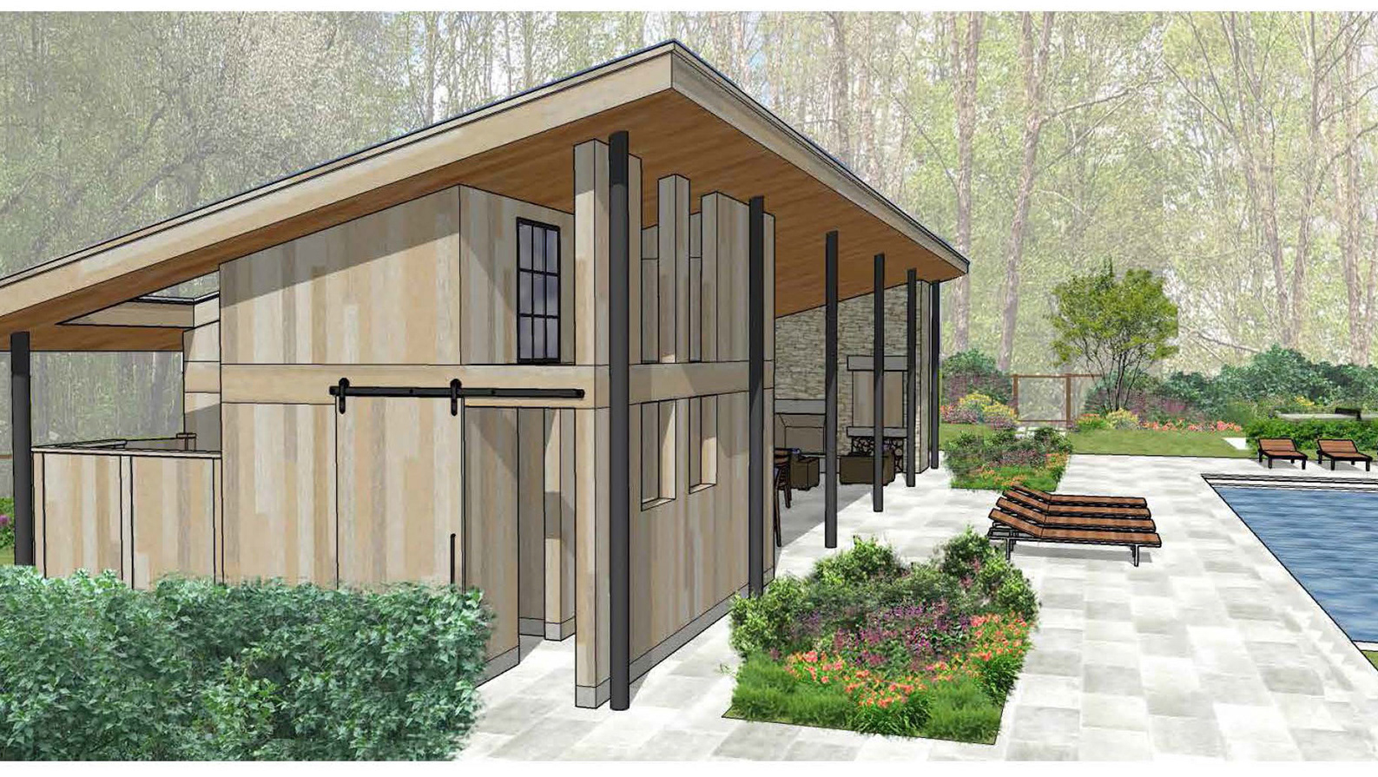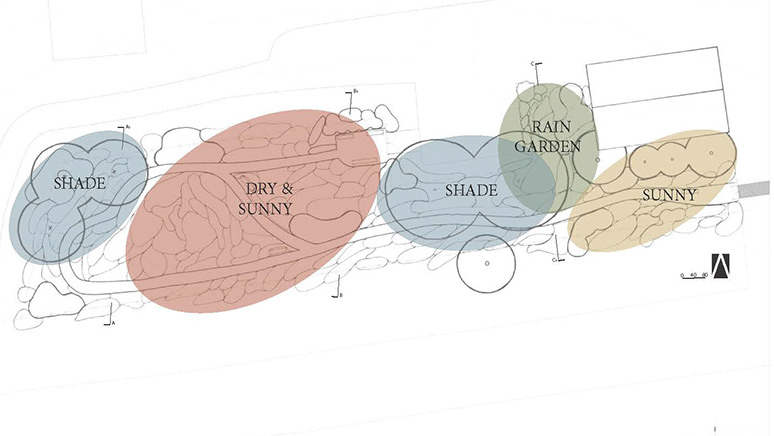This in process project encompasses the building of a new school building within a park-like setting. The project includes a phase construction of a new school building, community pool and many playing fields in addition to outdoor learning environments. The district was determined to preserve the football stadium along with restoration of all existing playfields. the school building is scheduled to open in 2026 and facilities will be complete in 2027.
Images below are from a partial site model created in Rhino 3D to aid in the design of learning and social spaces around the building. The images comprise multiple modalities of seat walls to create social nooks at the front entrance, in addition to a couple of iterations of outdoor classrooms aimed toward large group and arts instruction. Rendering software is V-Ray and all materials were assigned from the Cosmos Browser.
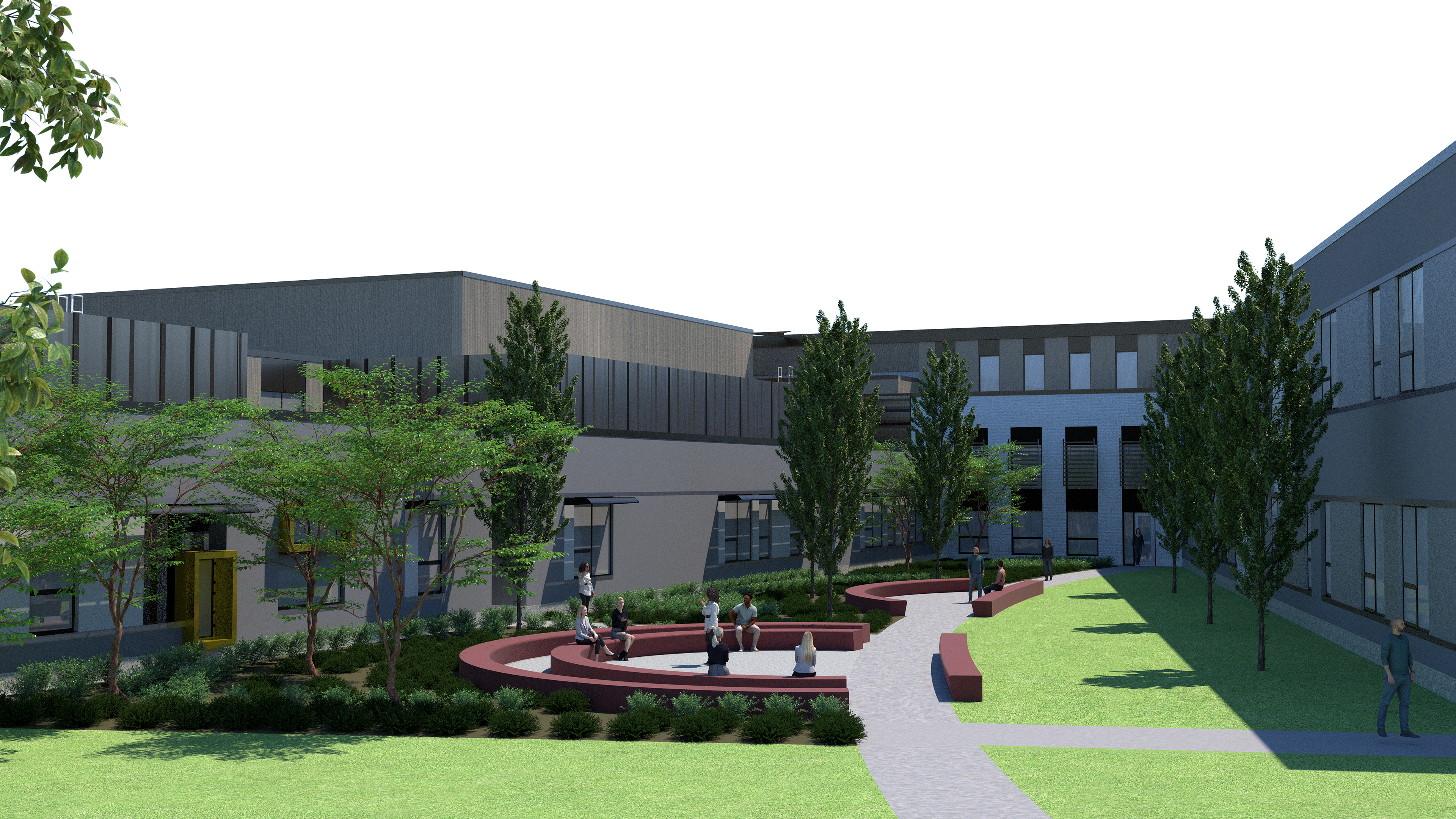
Arts Terrace Iteration
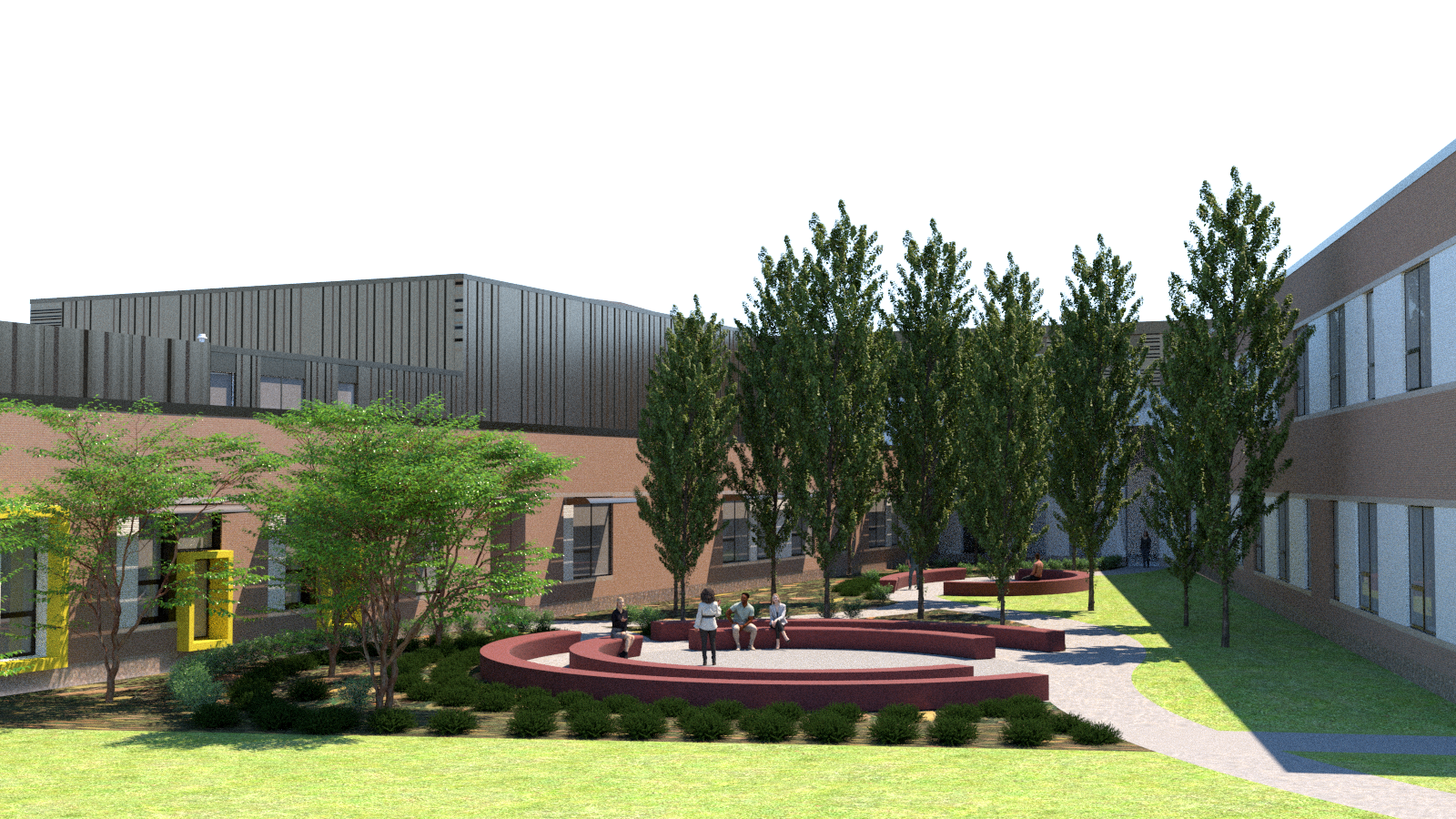
Arts Terrace Iteration
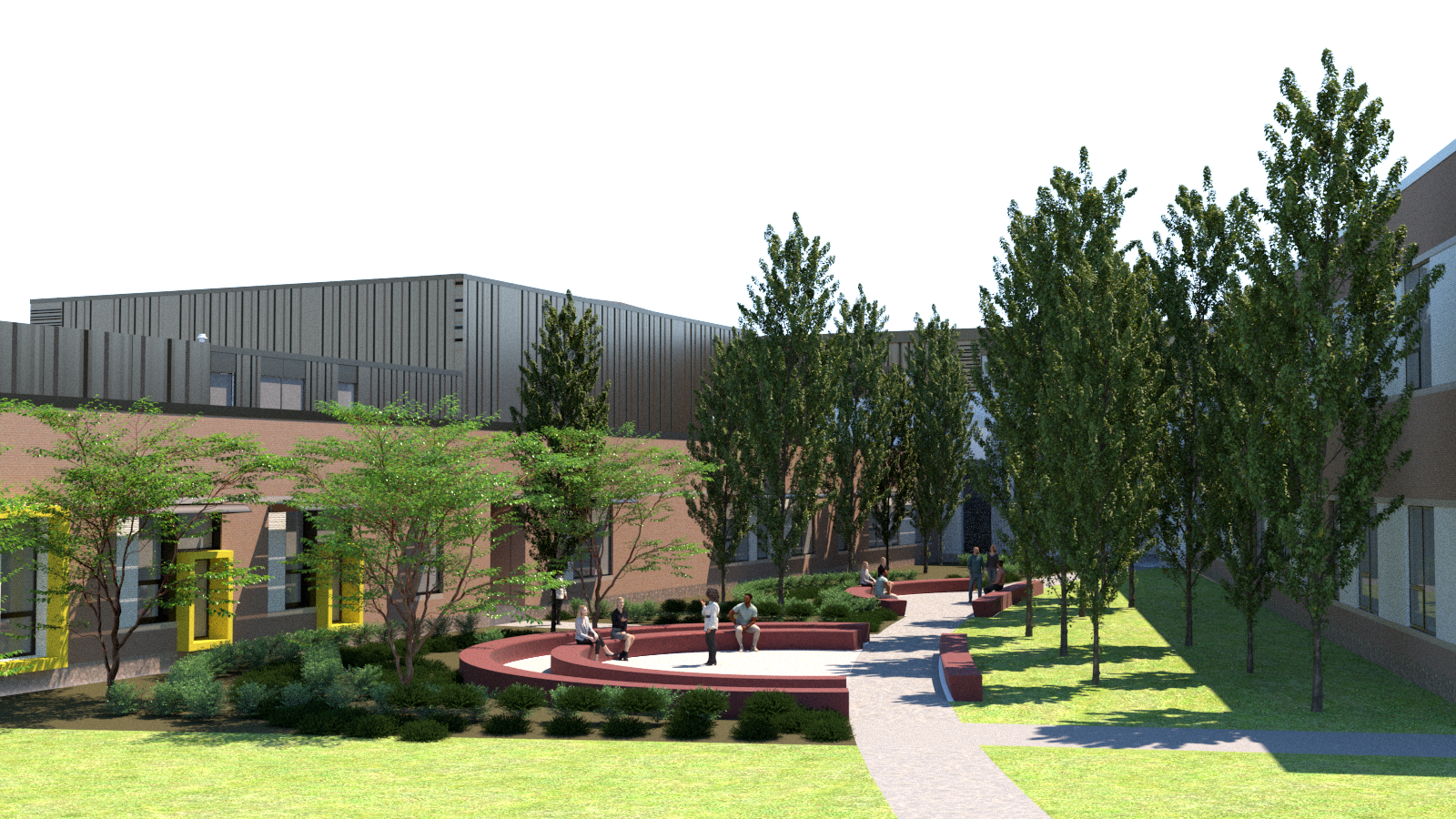
Arts Terrace Iteration
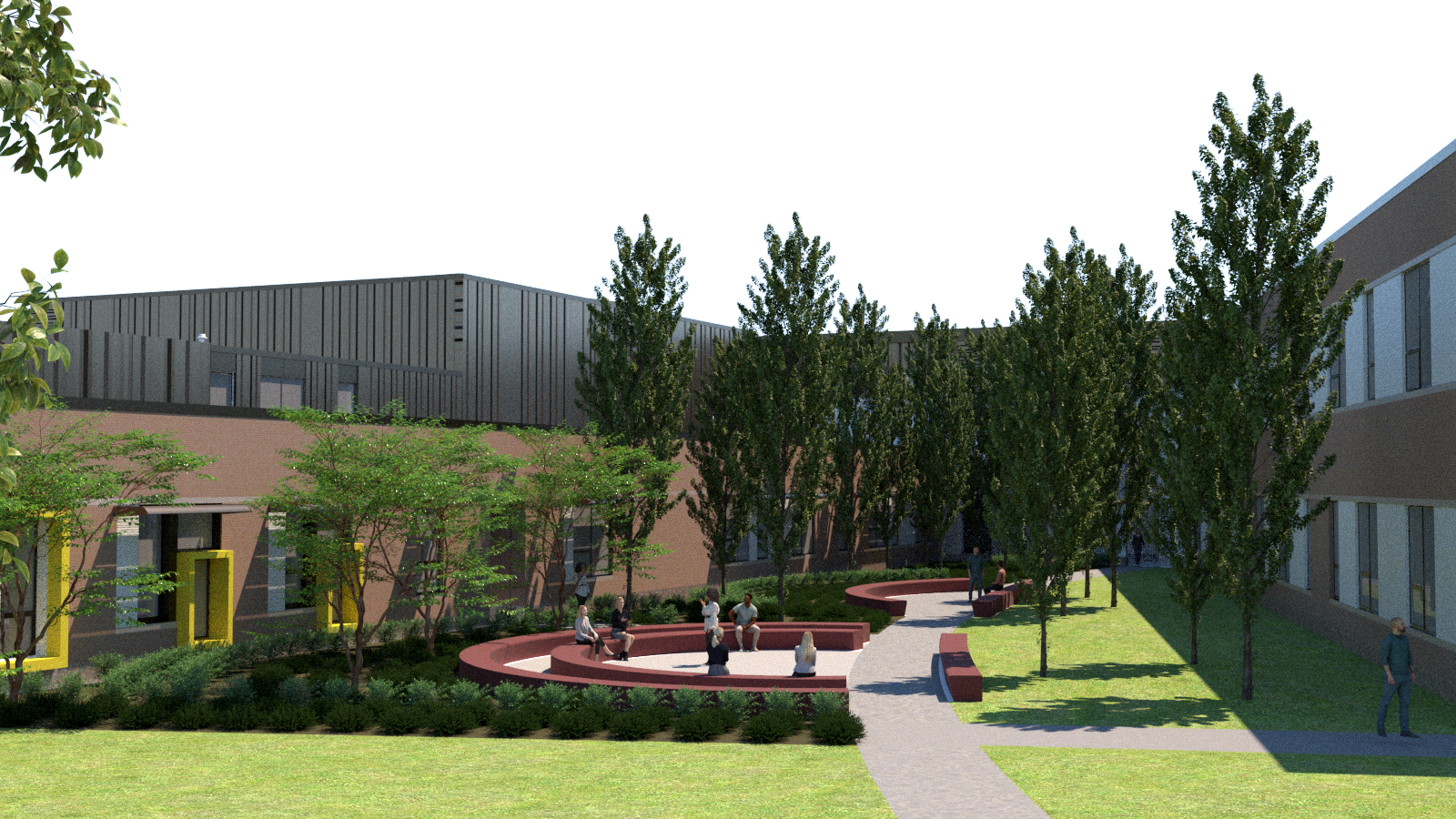
Arts Terrace Iteration
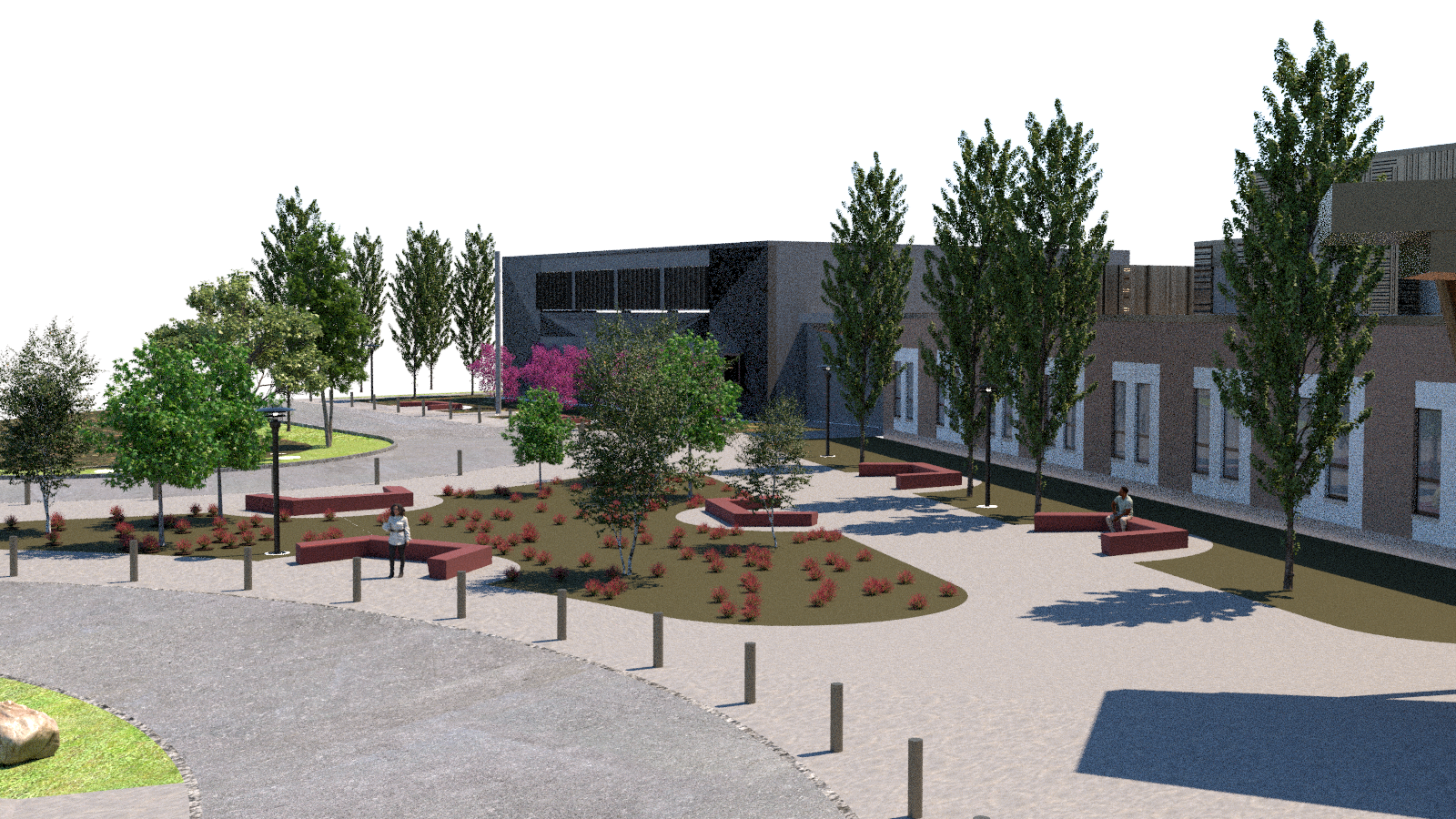
Seat wall shapes and scales
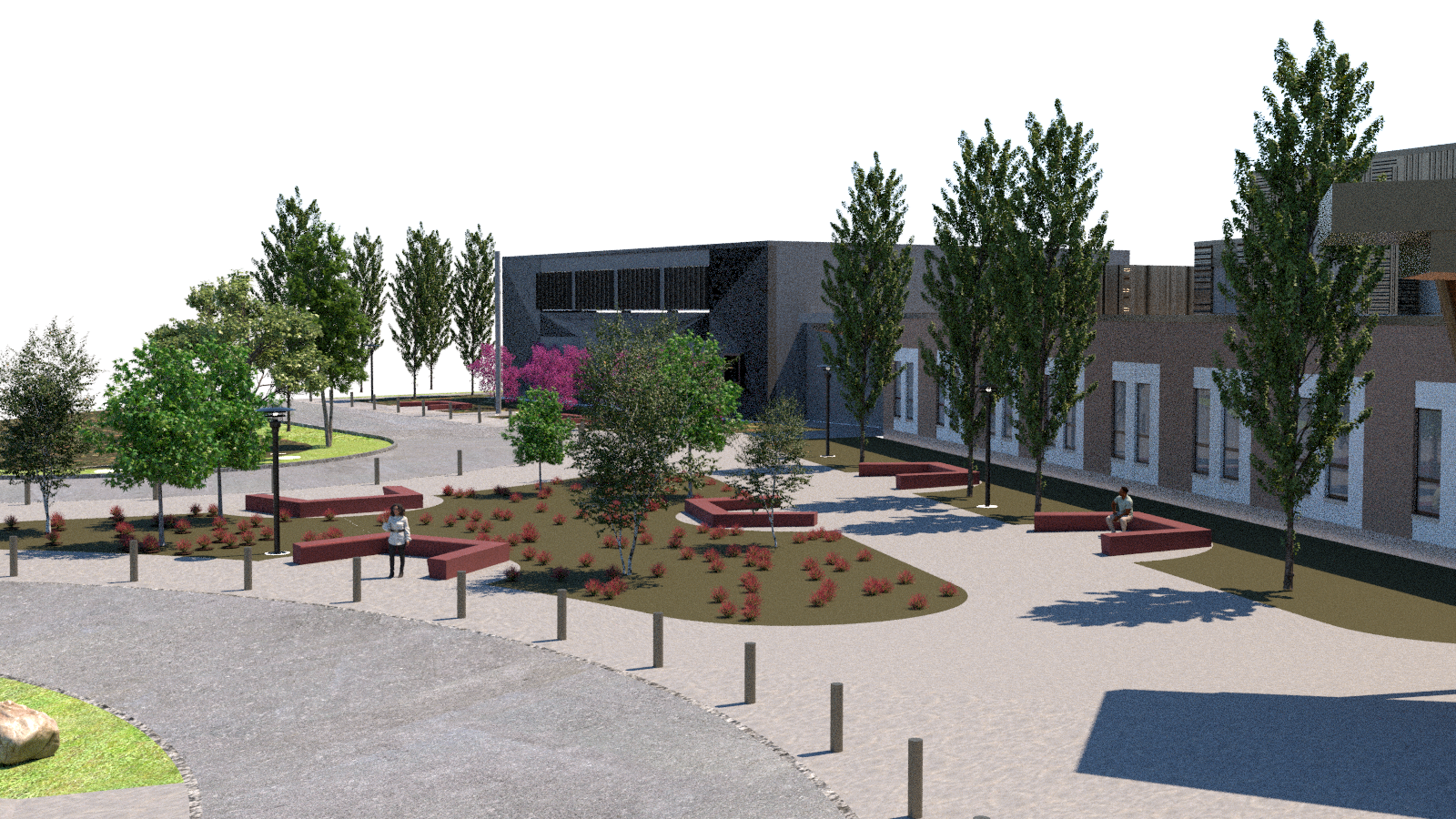
Seat wall shapes and scales
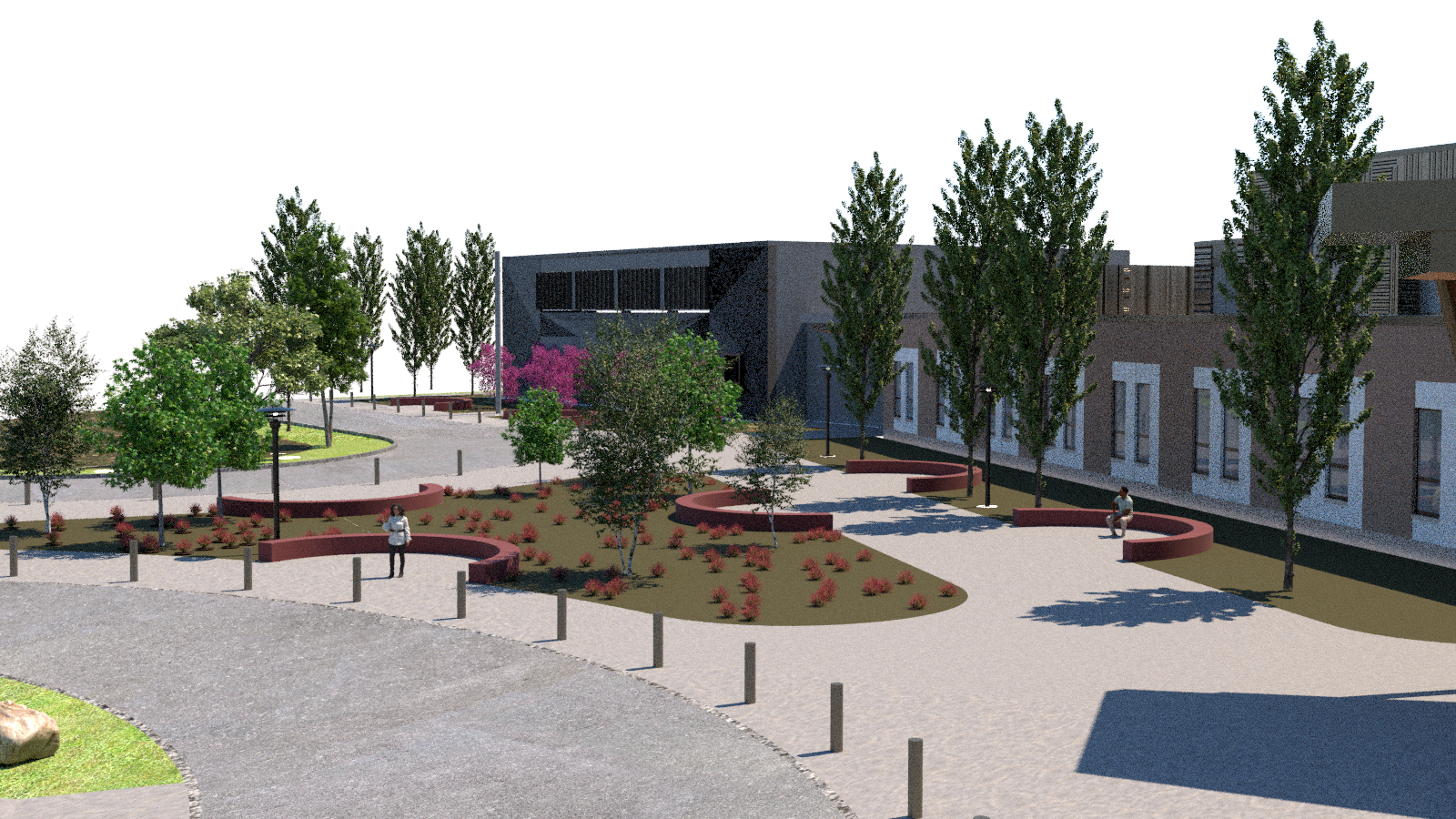
Seat wall shapes and scales
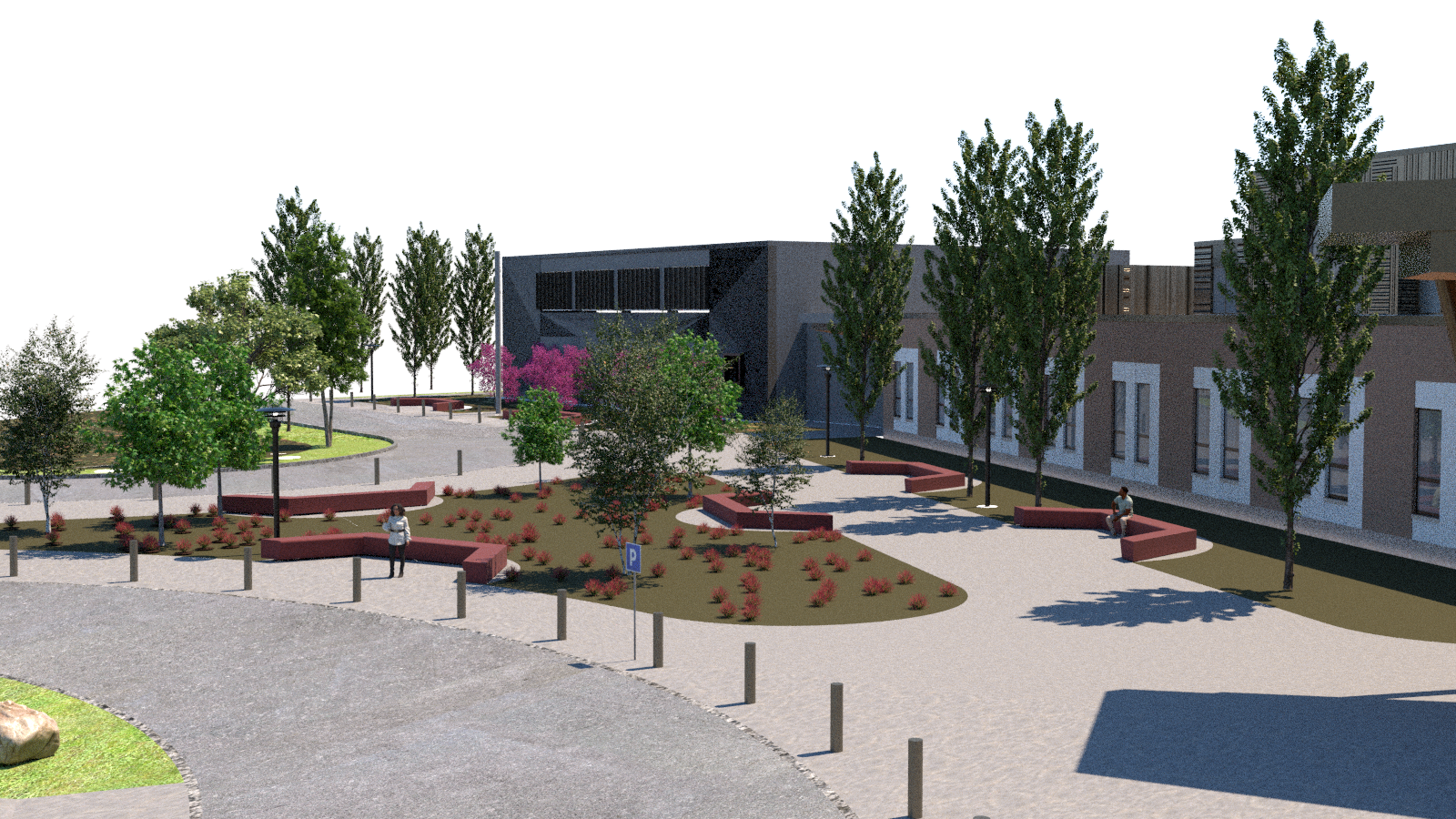
Seat wall shapes and scales

Seat wall shapes and scales
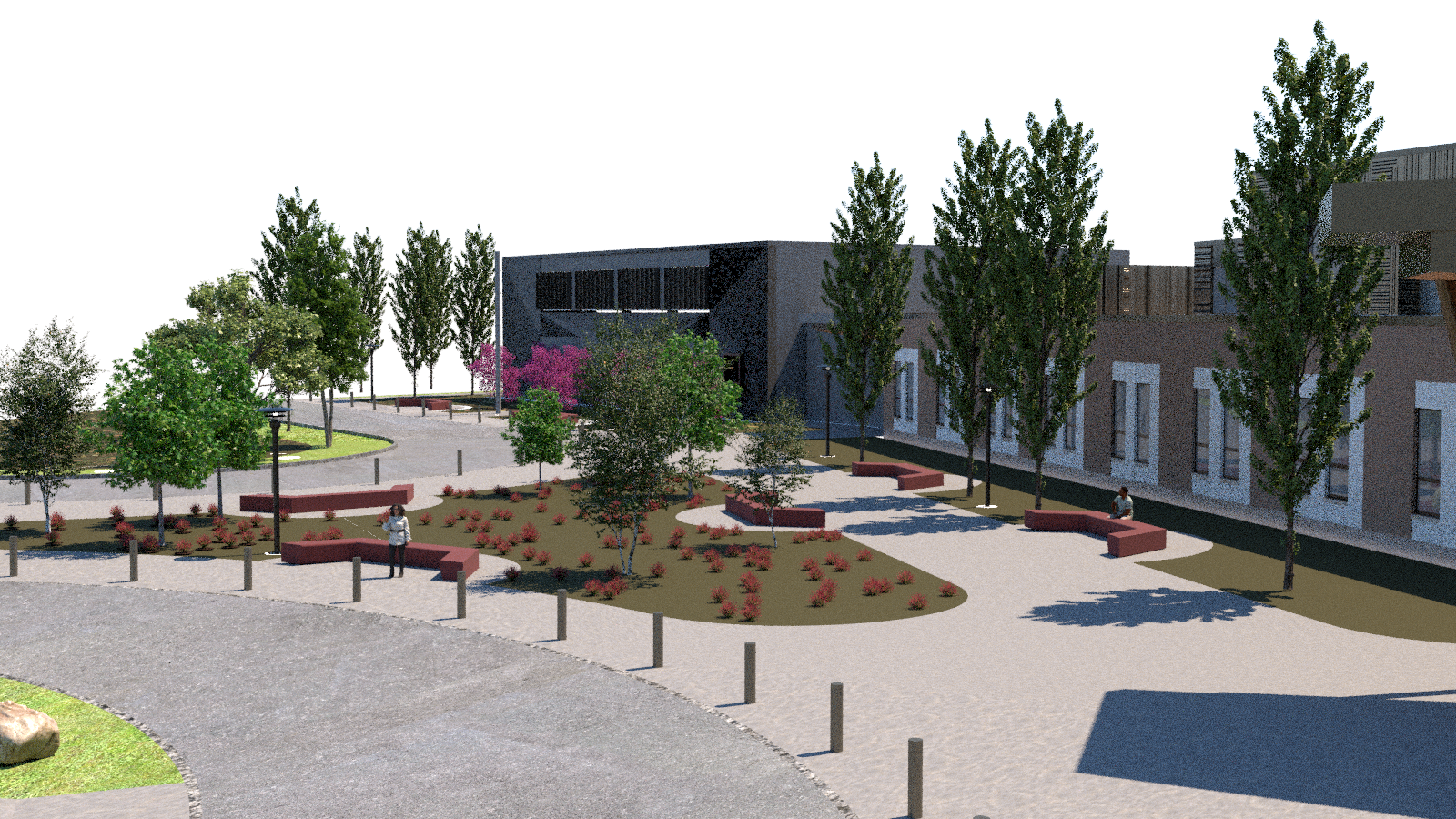
Seat wall shapes and scales
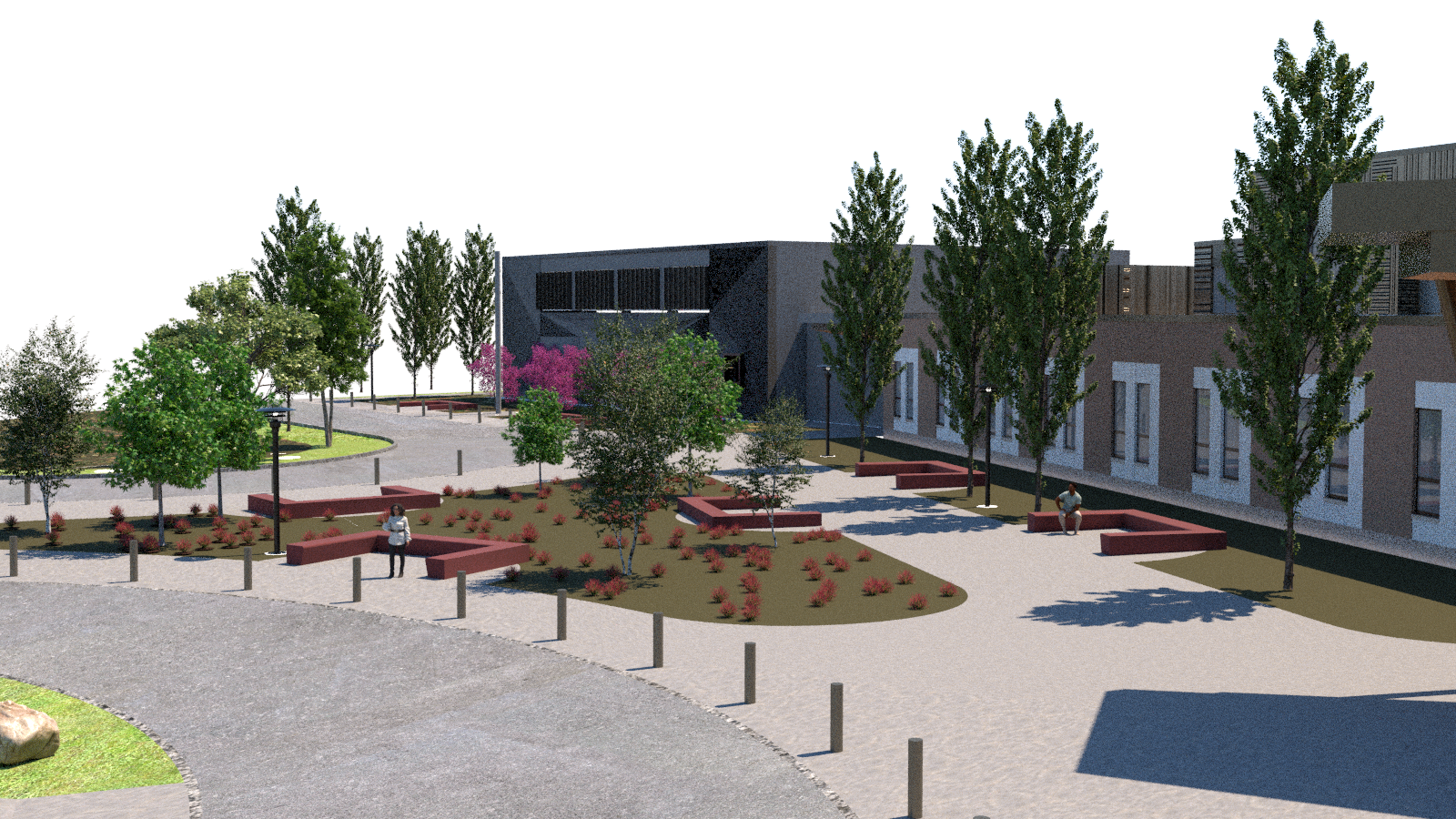
Seat wall shapes and scales
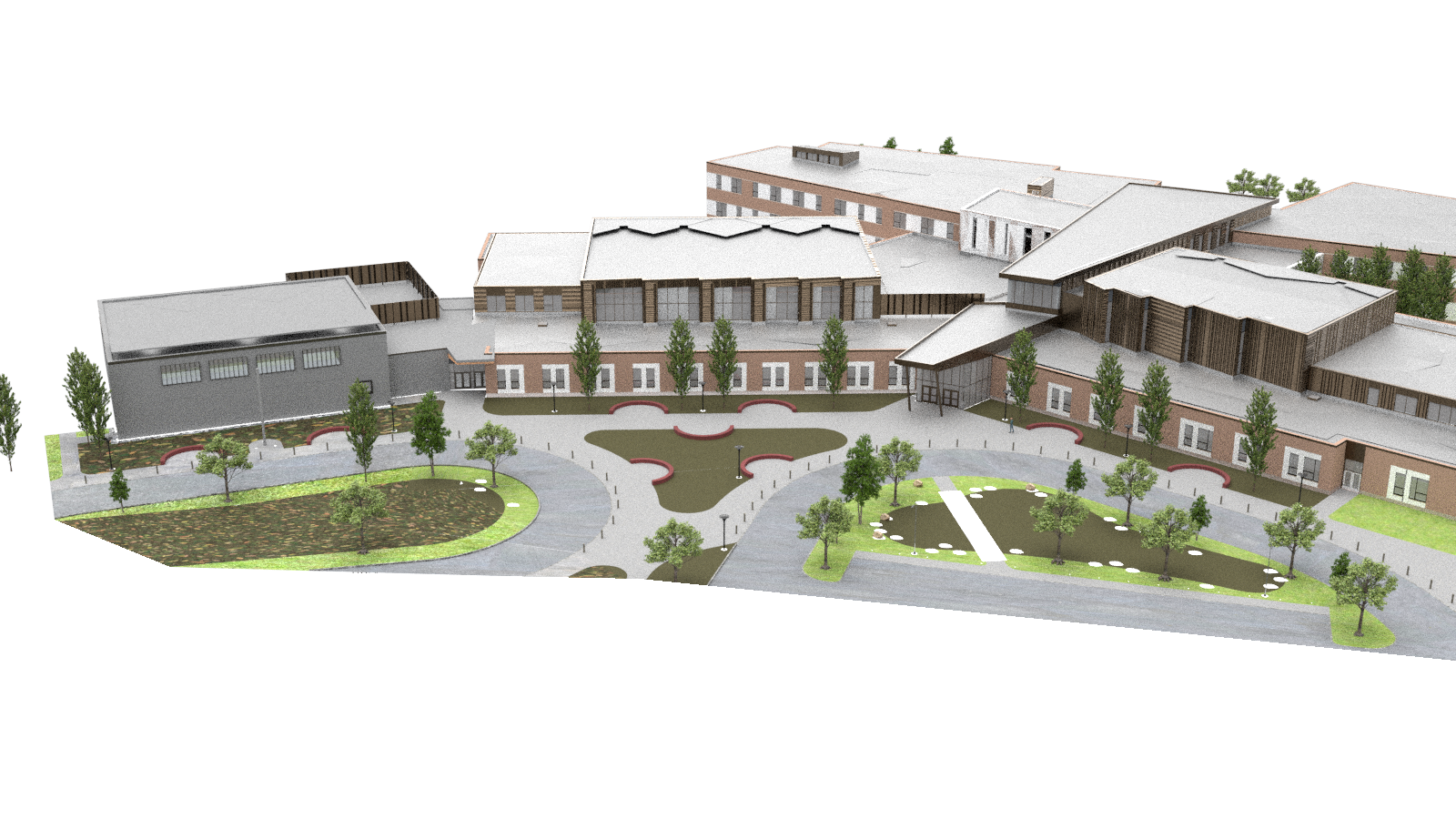
Seat wall shapes and scales
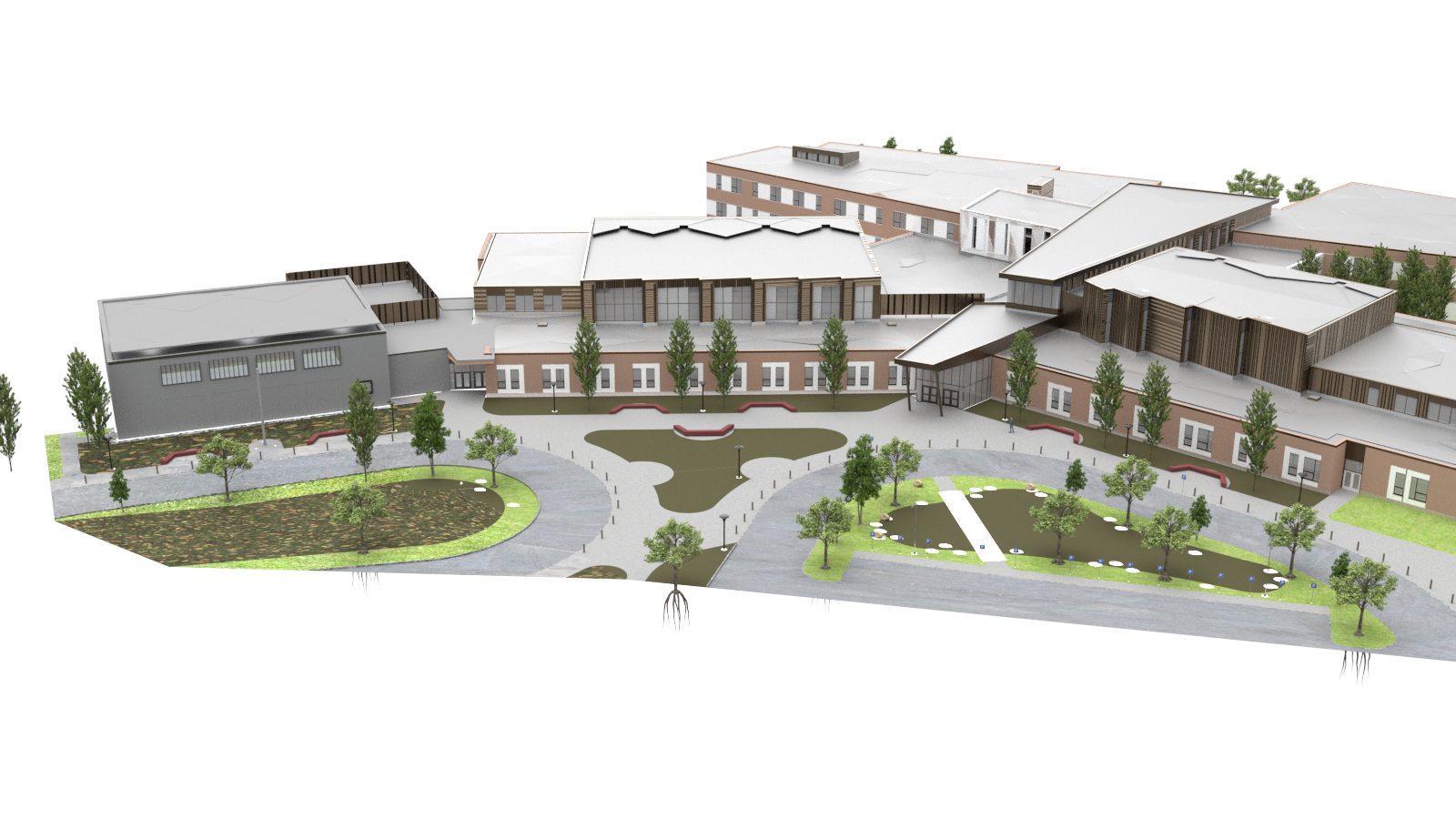
Seat wall shapes and scales

Seat wall shapes and scales
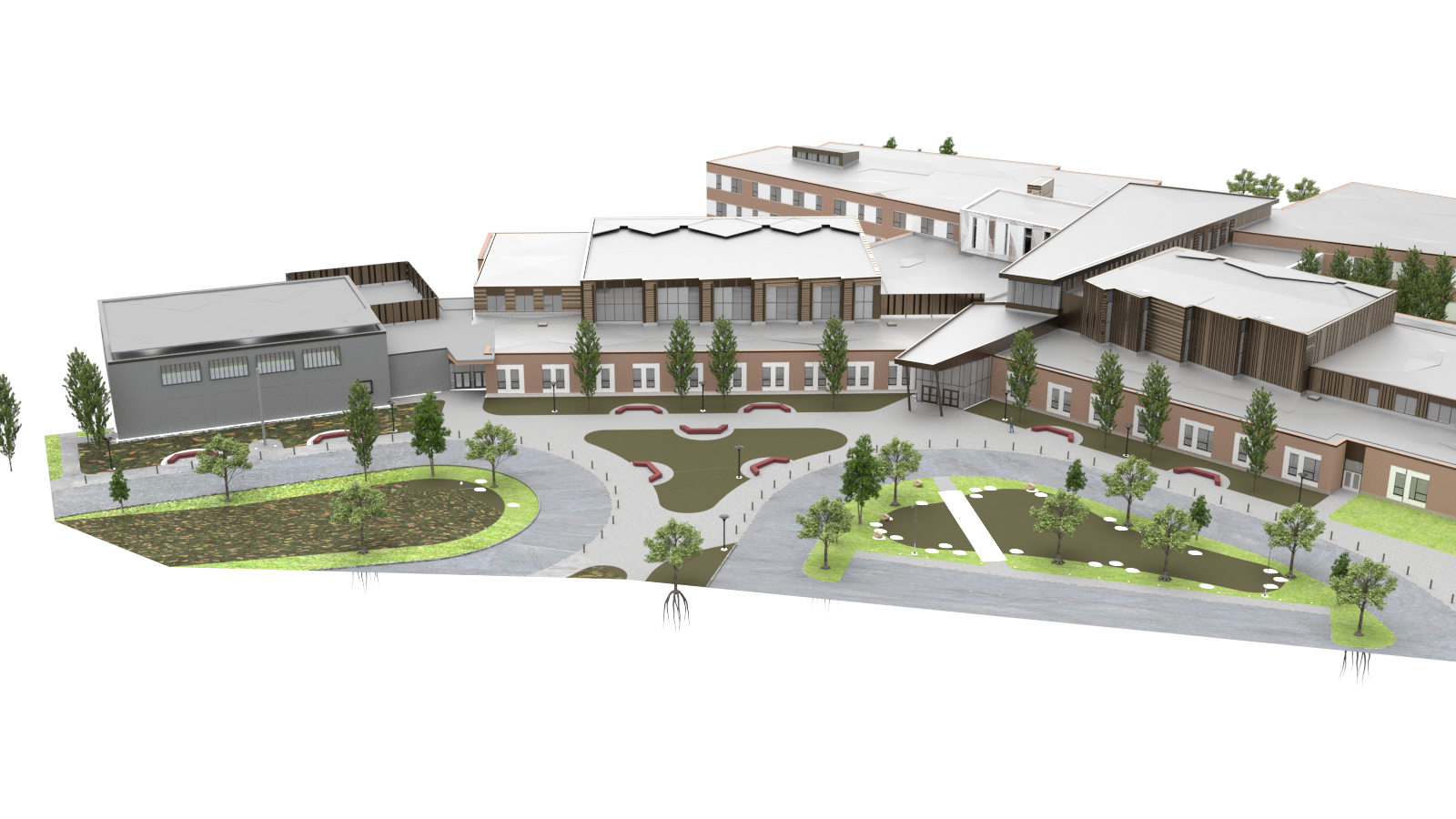
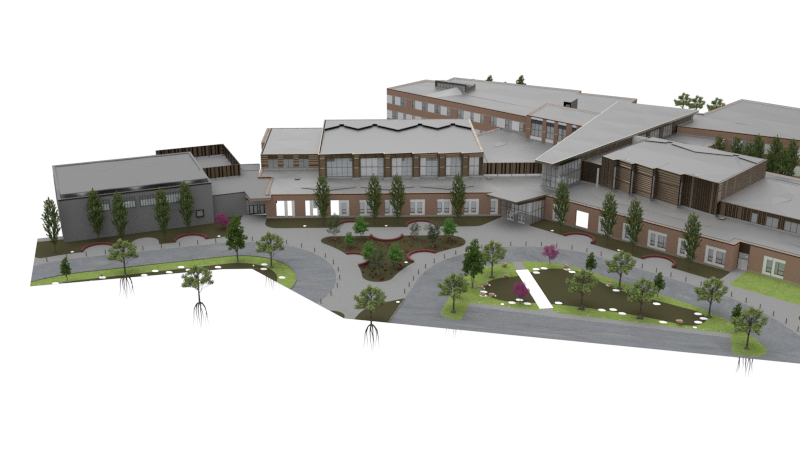
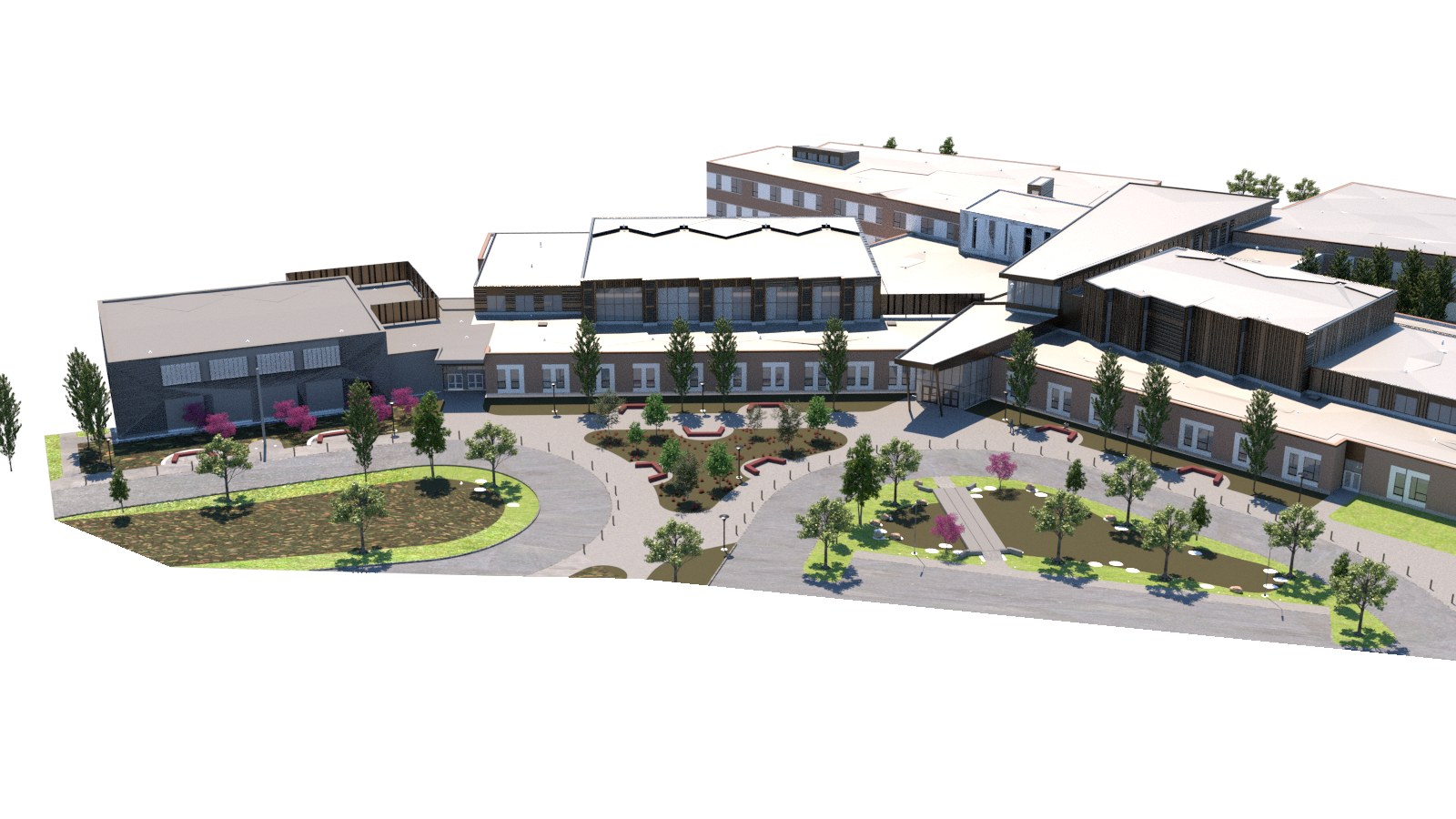
Seat wall shapes and scales
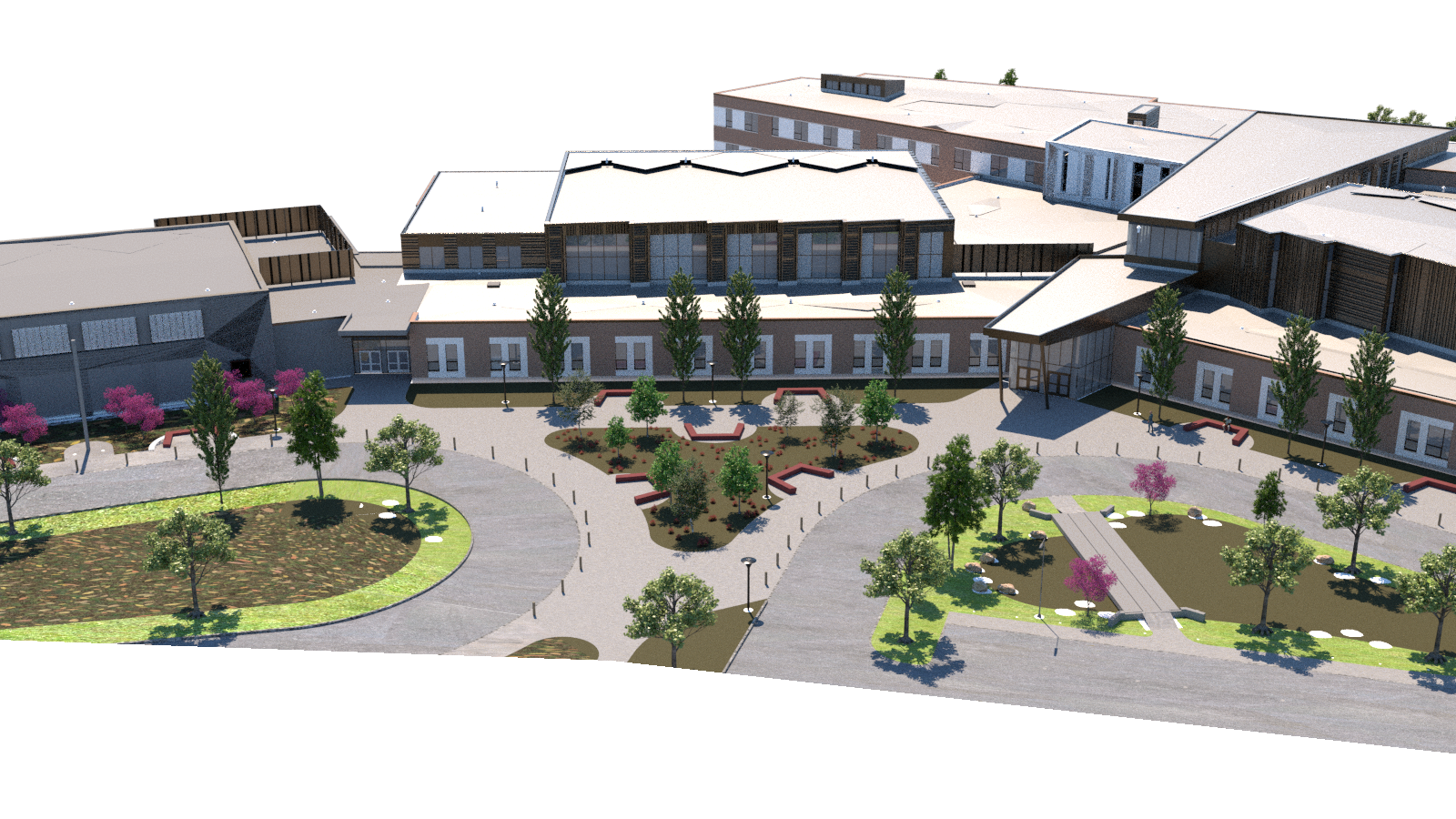
Seat wall shapes and scales
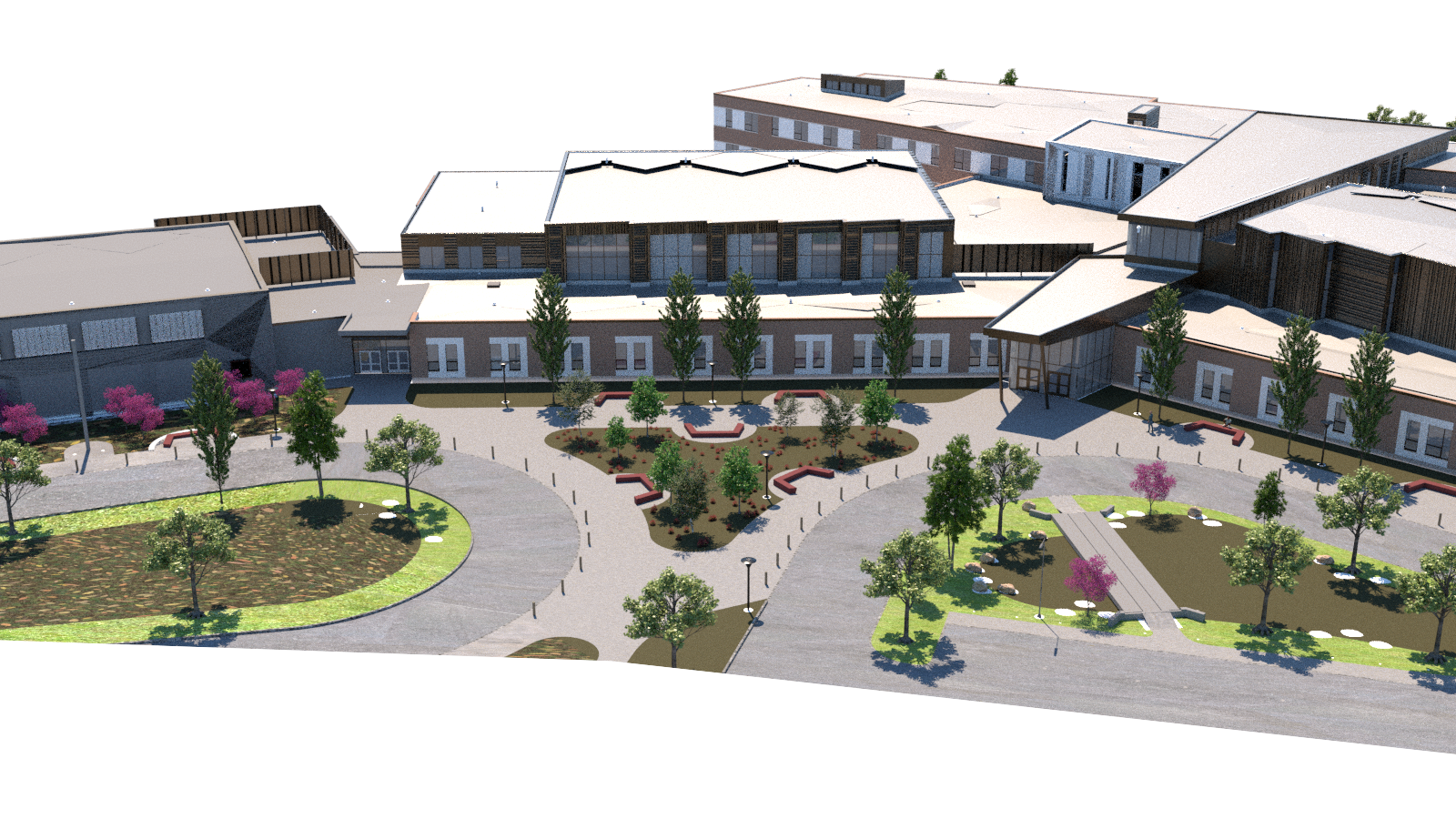
Seat wall shapes and scales
