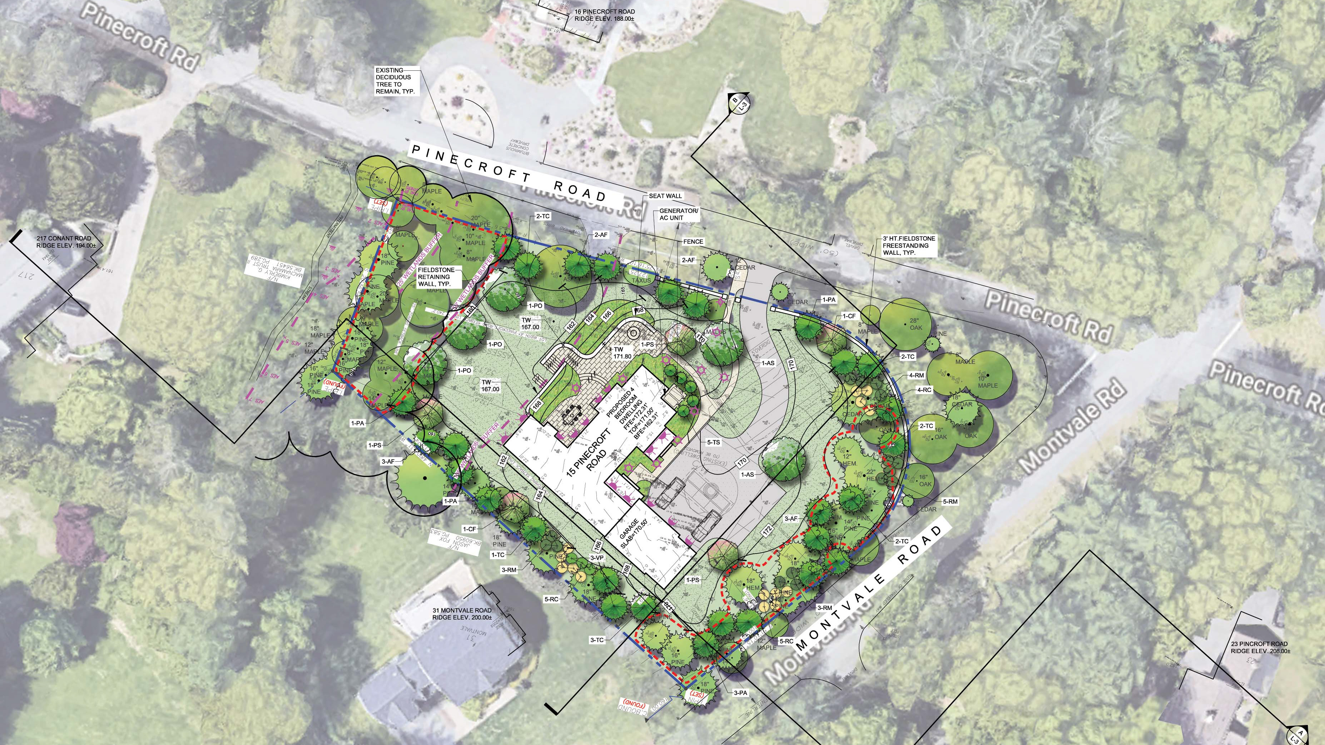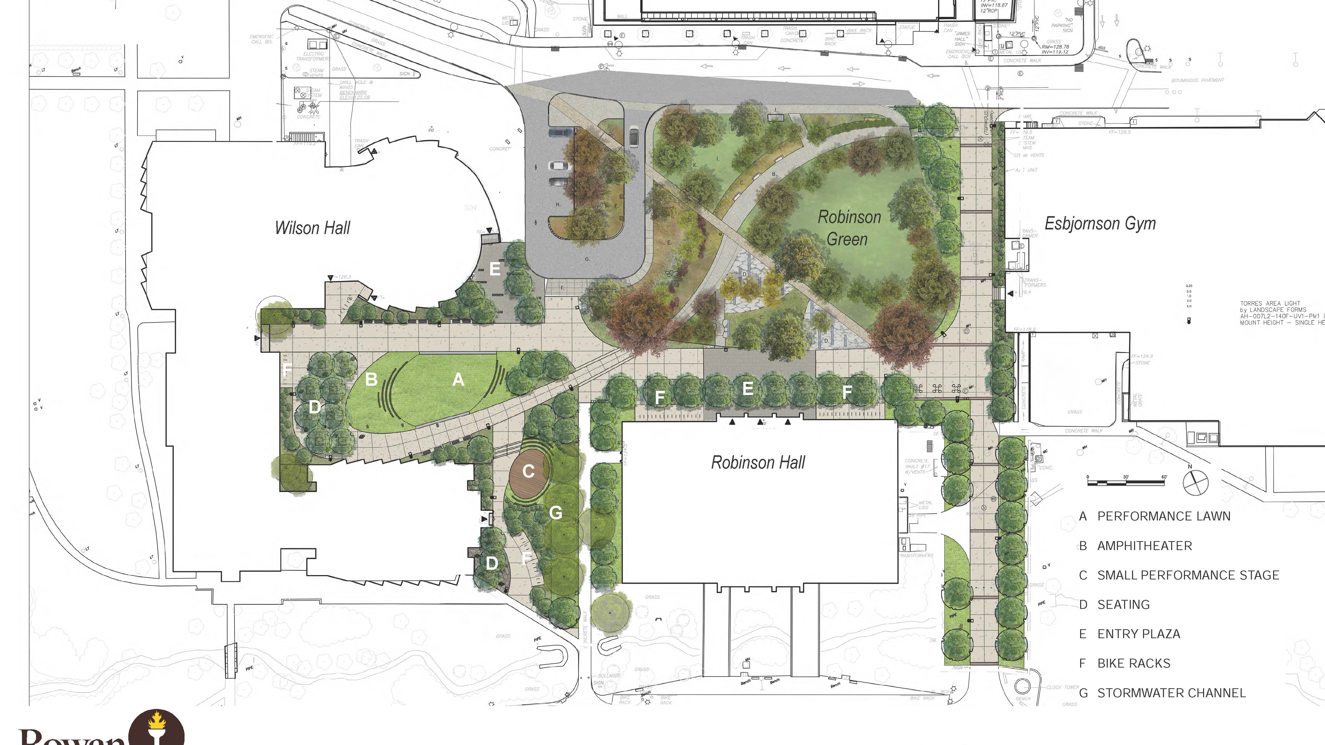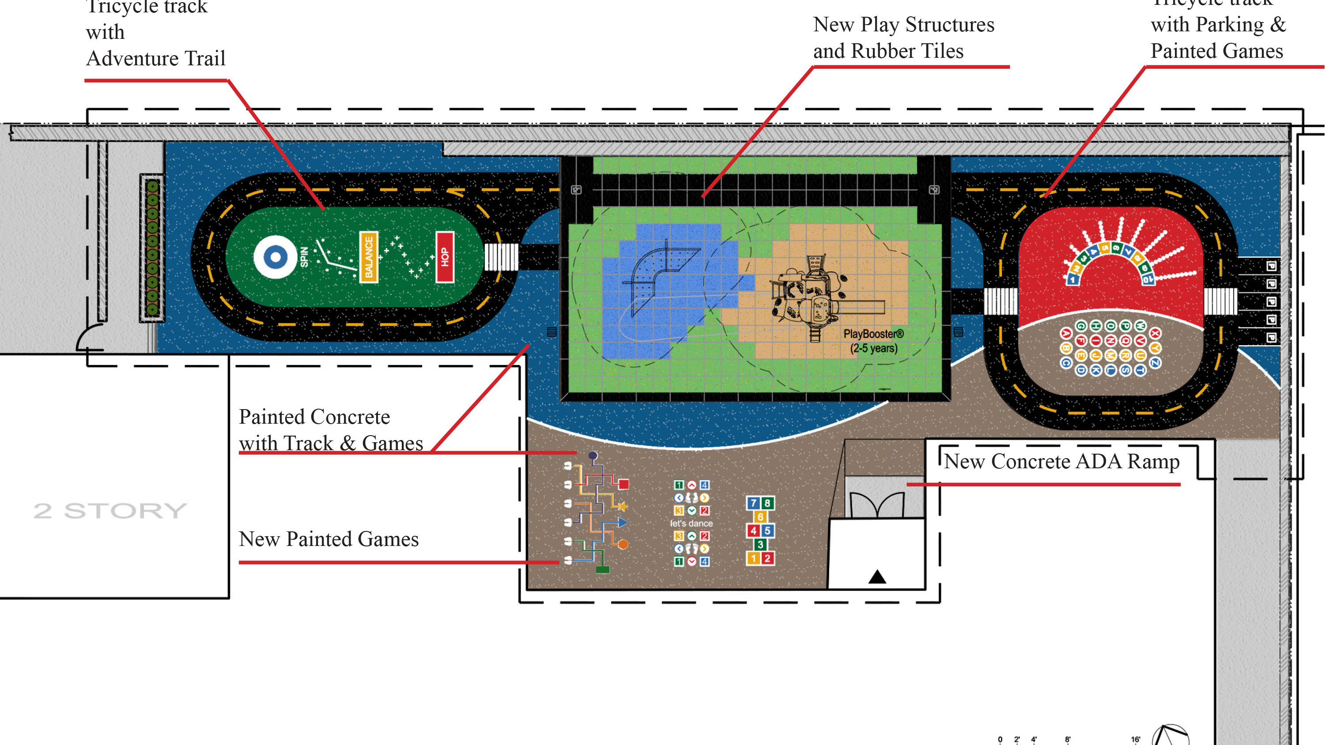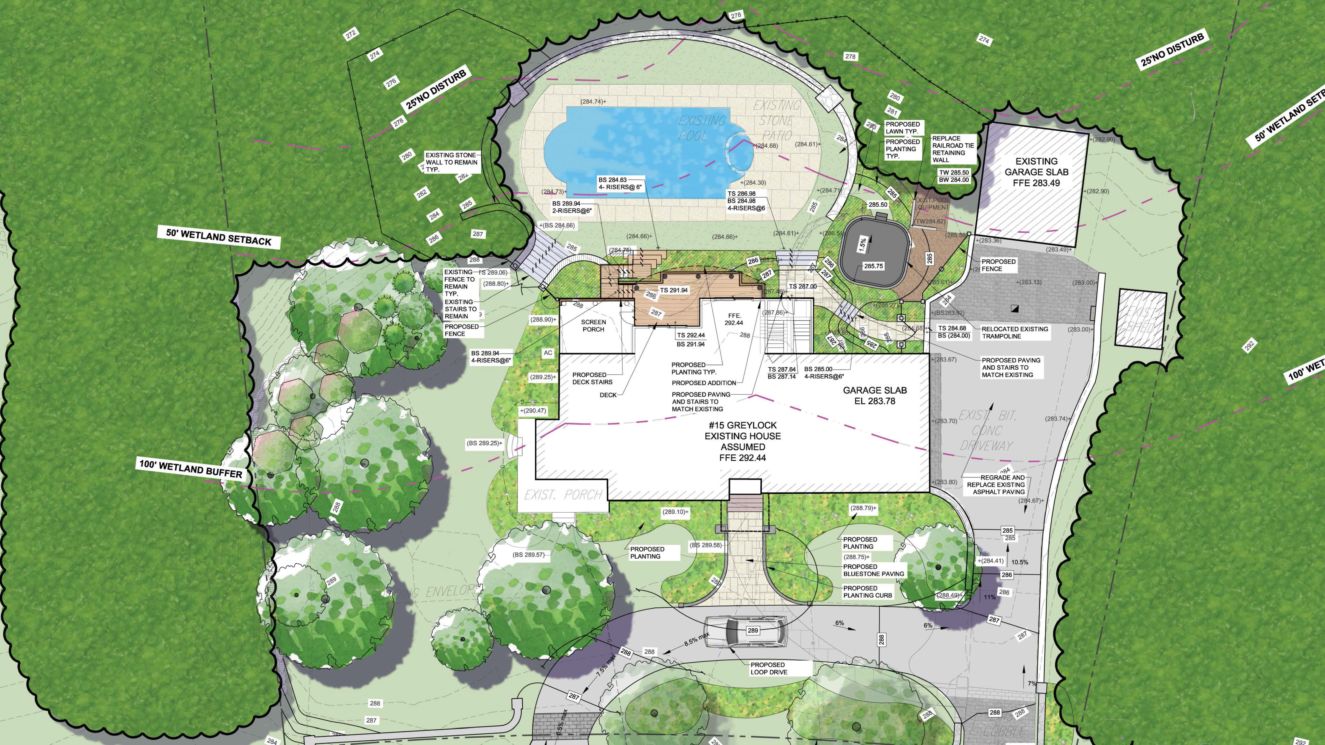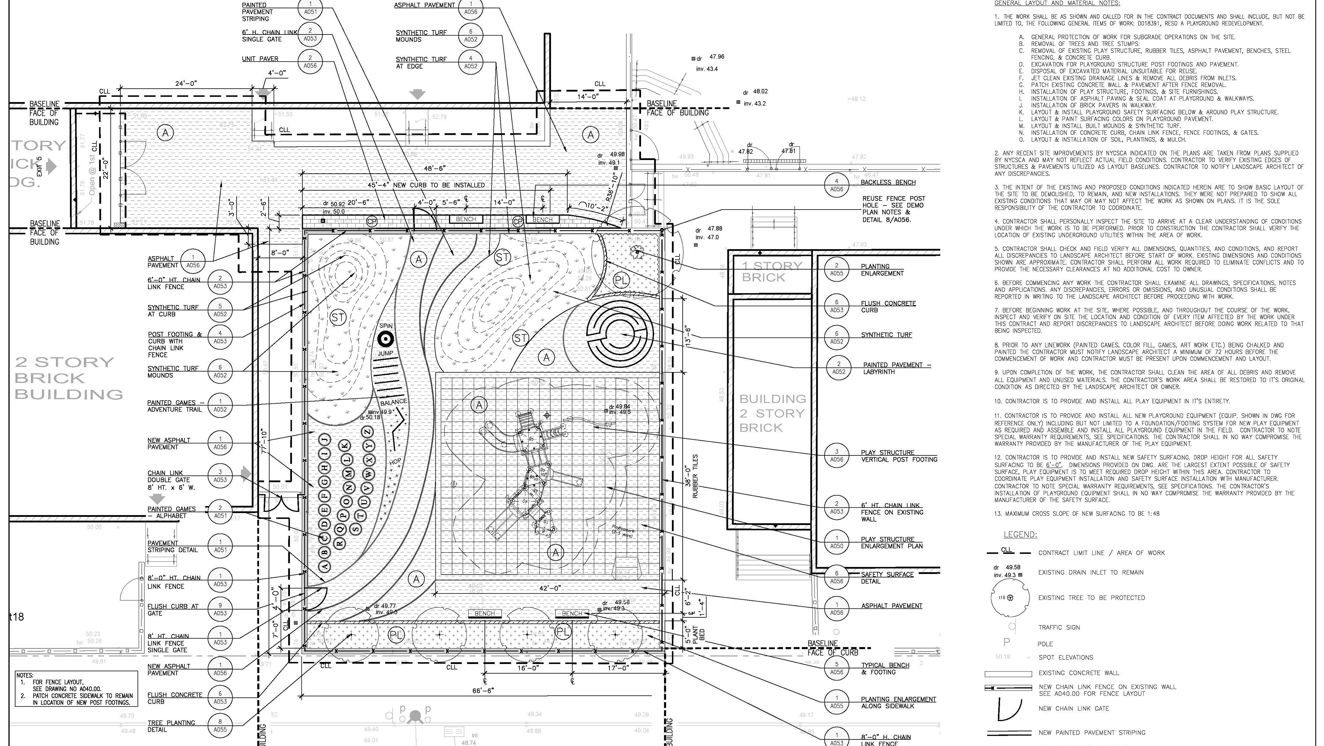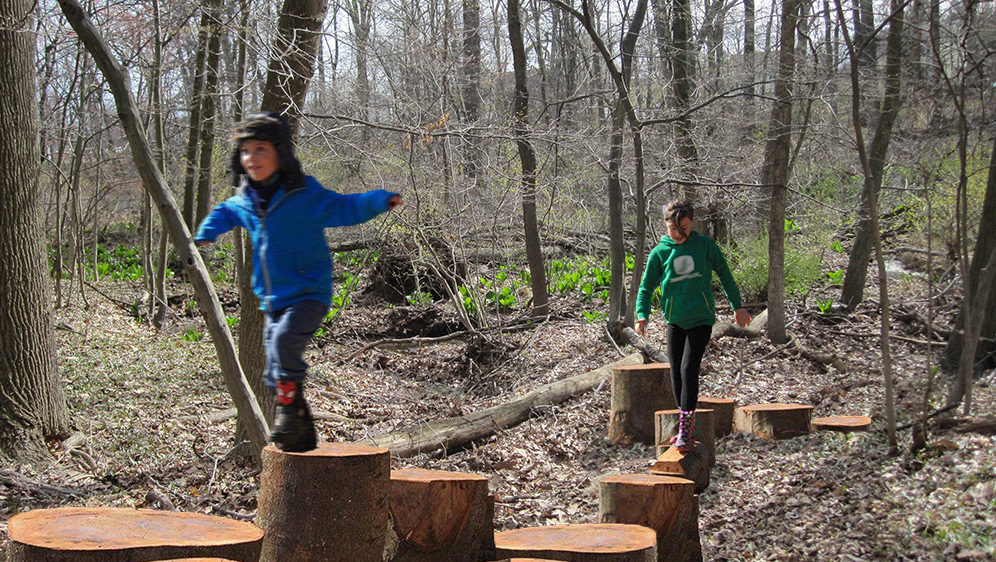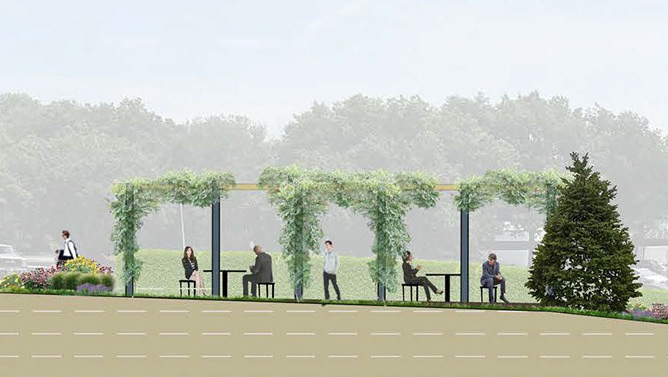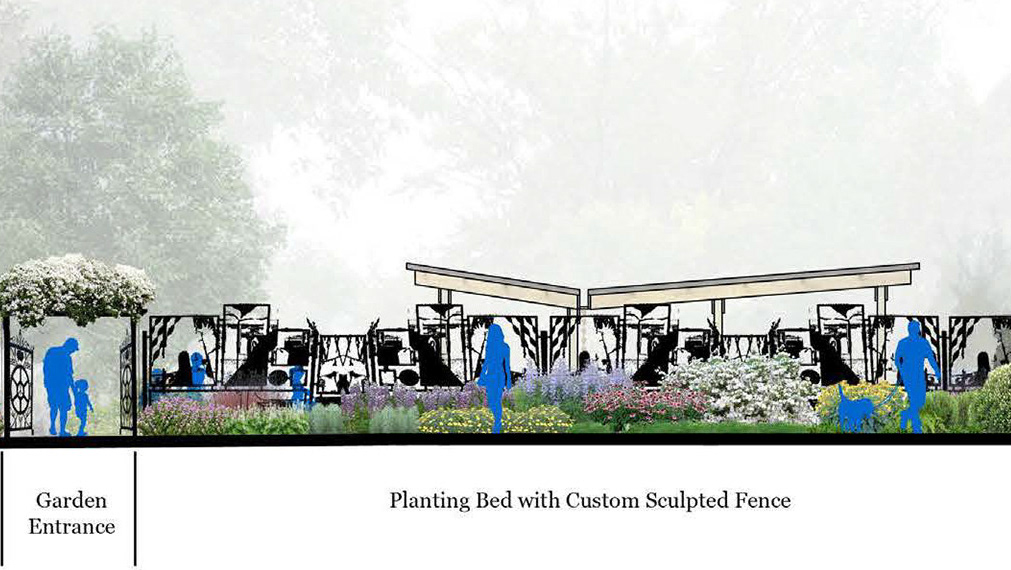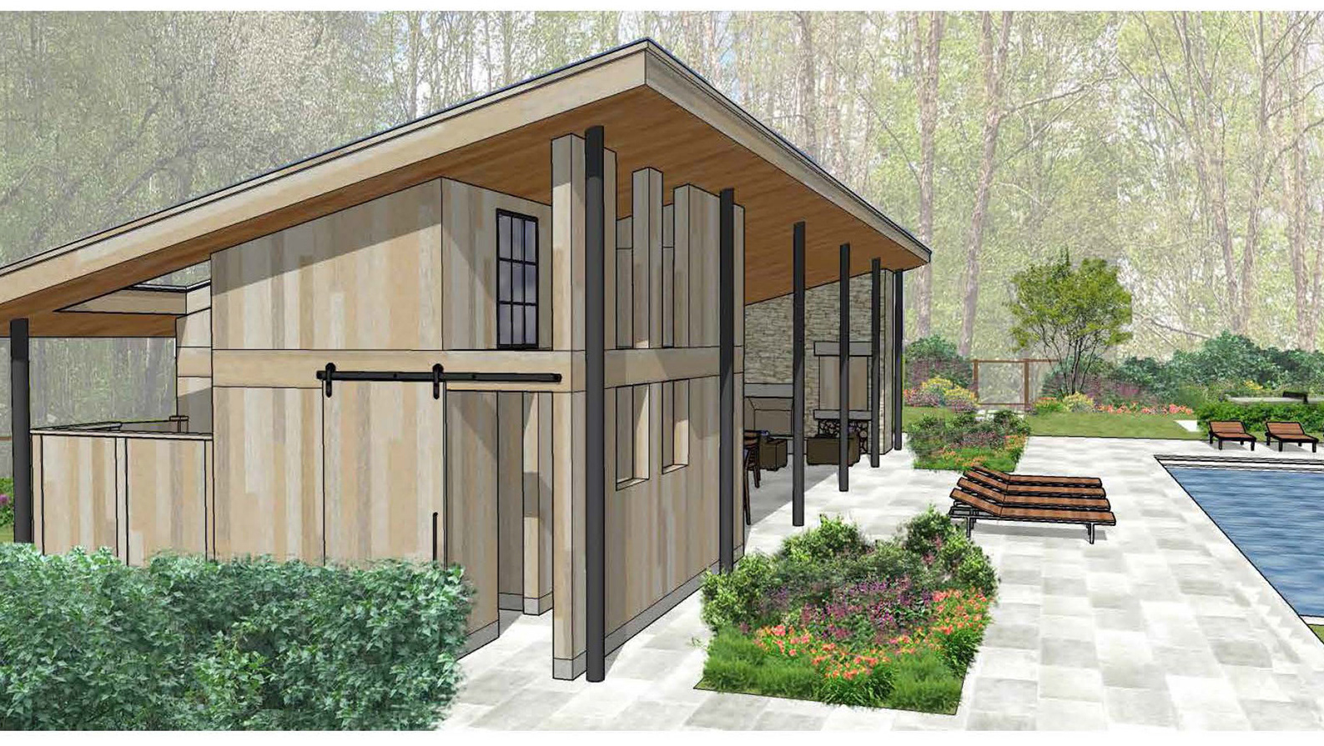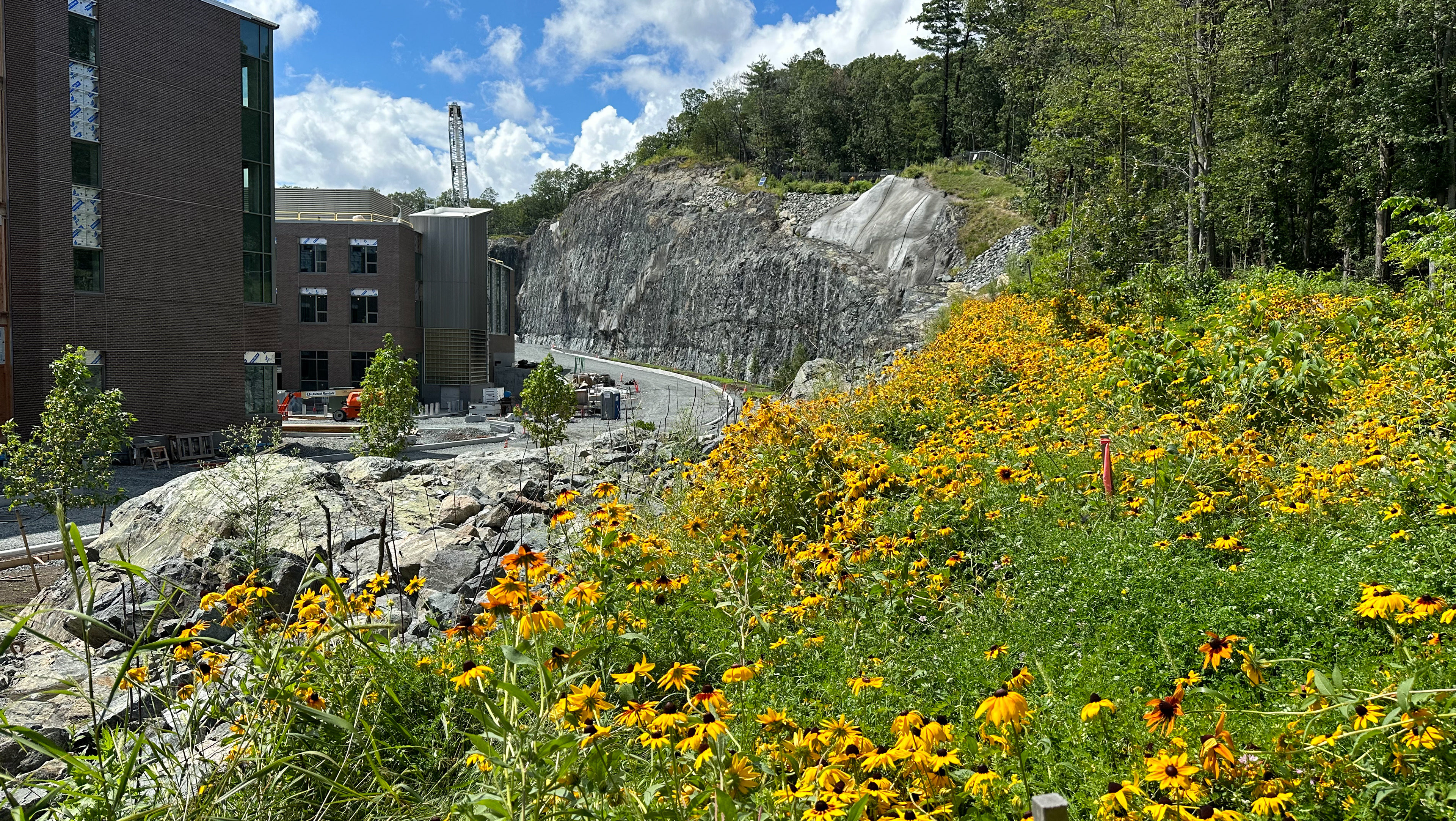Designed as a phase project on the existing HS property, this project aims to recreate all existing facilities and expand outdoor learning environments. Steep slopes and unsafe traffic patterns surrounding the property led the team to include off-site traffic improvements in addition to the new school building, new track facility, with dedicated storage building and seating. The new site design includes multiple outdoor classrooms in a variety of sizes to accommodate many types of instruction and learning. Additional unique features of the site design include permeable pavers and porous asphalt paving to improve infiltration on site. The building in scheduled for completion in 2026 and the site is to be completed in 2027.
The client requested a simple planting design, so much of the site is lawn with trees, with small areas of woody plantings around entrances and social spaces. There is a good deal of area within the 100-foot wetland buffer so there are areas of perennial and shrub plantings to increase habitat and biodiversity. The off-site traffic improvements also allowed for extensive street tree plantings along the existing and new roadways.
Much of my contribution the project was creating a site model in Rhino 3D to be integrated with the Revit Architecture model. The proposed aerial image below is a compilation of Revit, Rhino and 3ds Max models, and drone photography done by the SMMA graphics team. Images of memorials and outdoor spaces were taken from the Site Rhino model and created in Rhino 3D and 3ds Max with V-Ray.
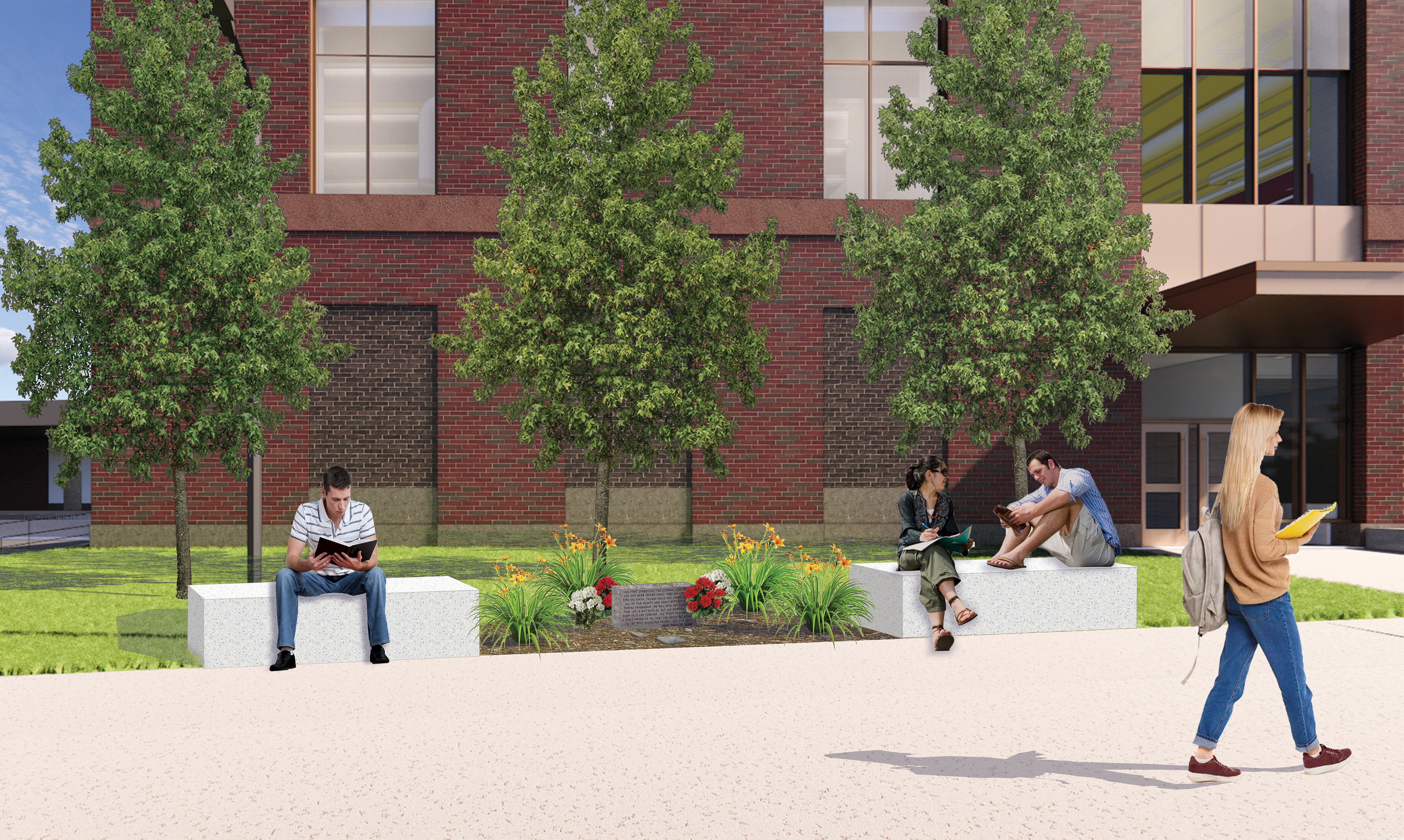
Memorial on school grounds
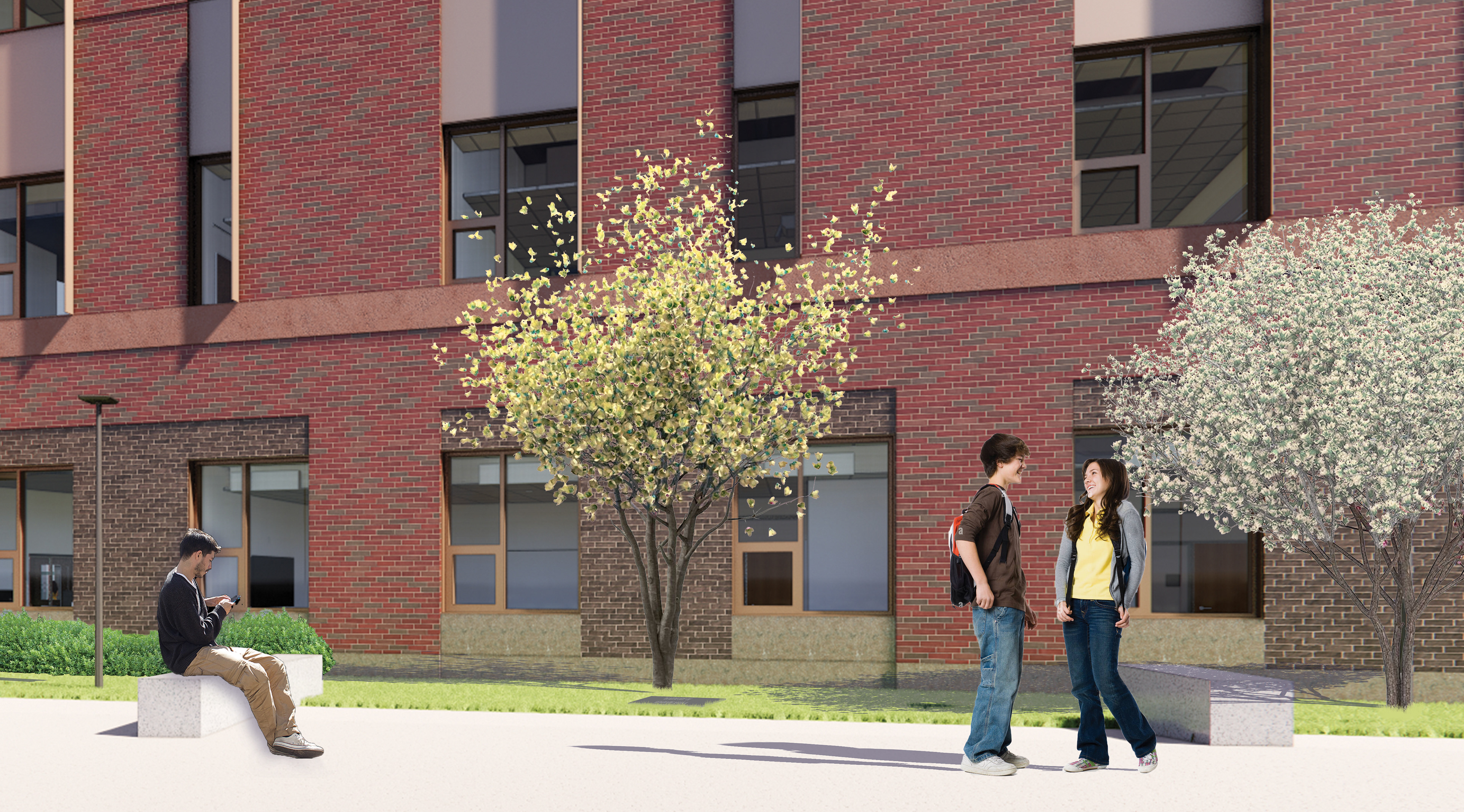
Memorial on school grounds
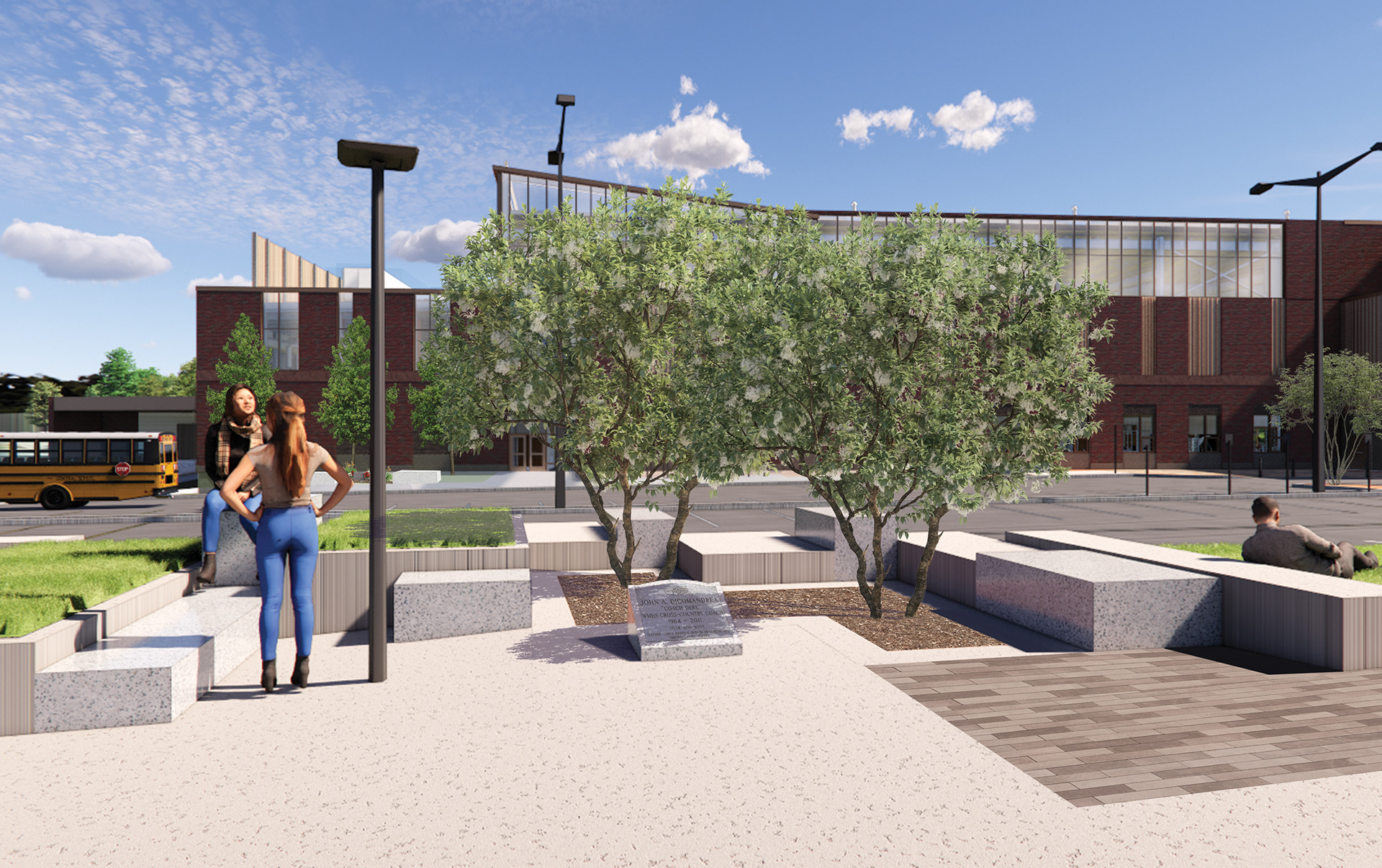
Memorial on school grounds
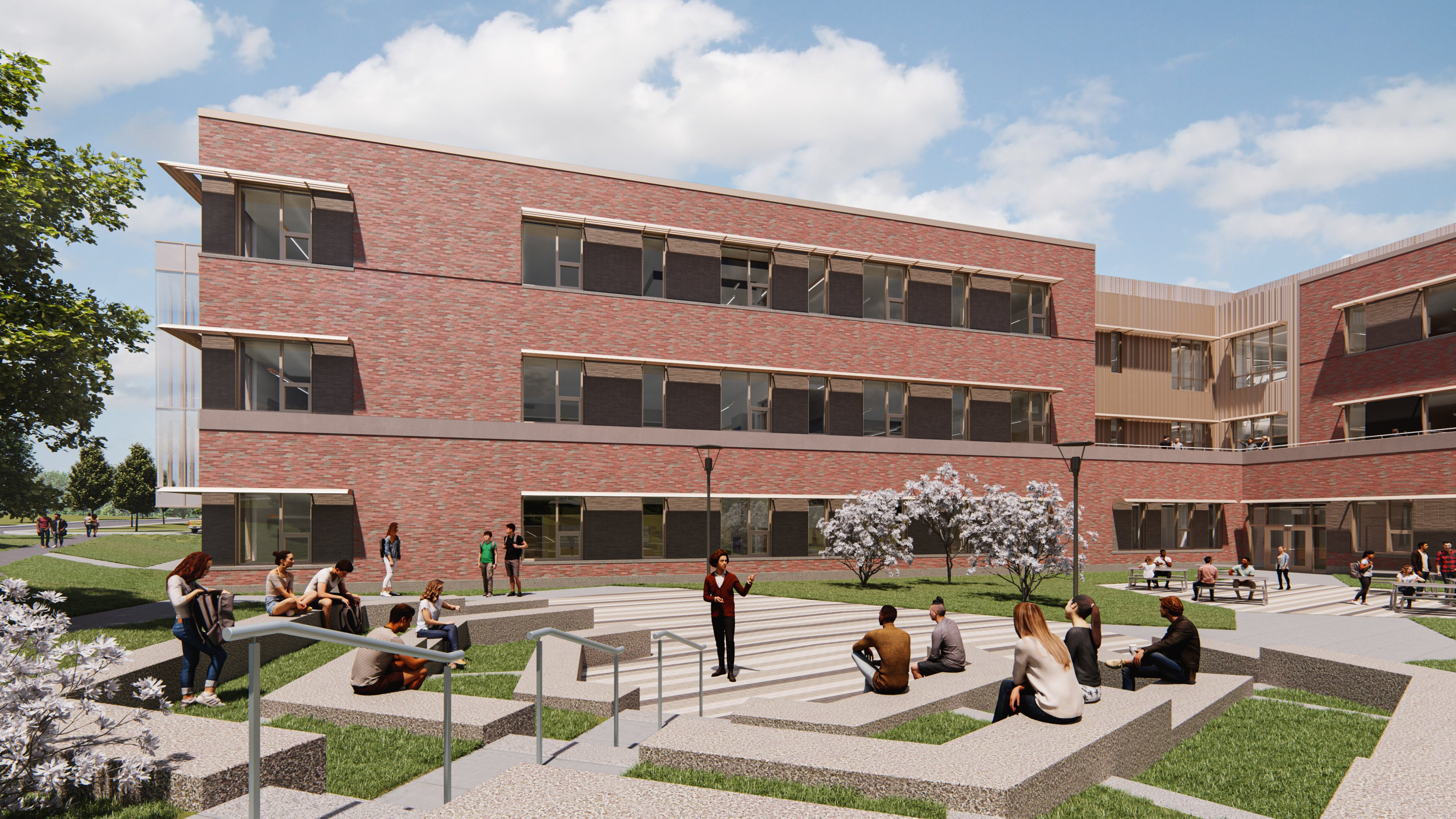
Outdoor classrooms

Outdoor learning and dining spaces
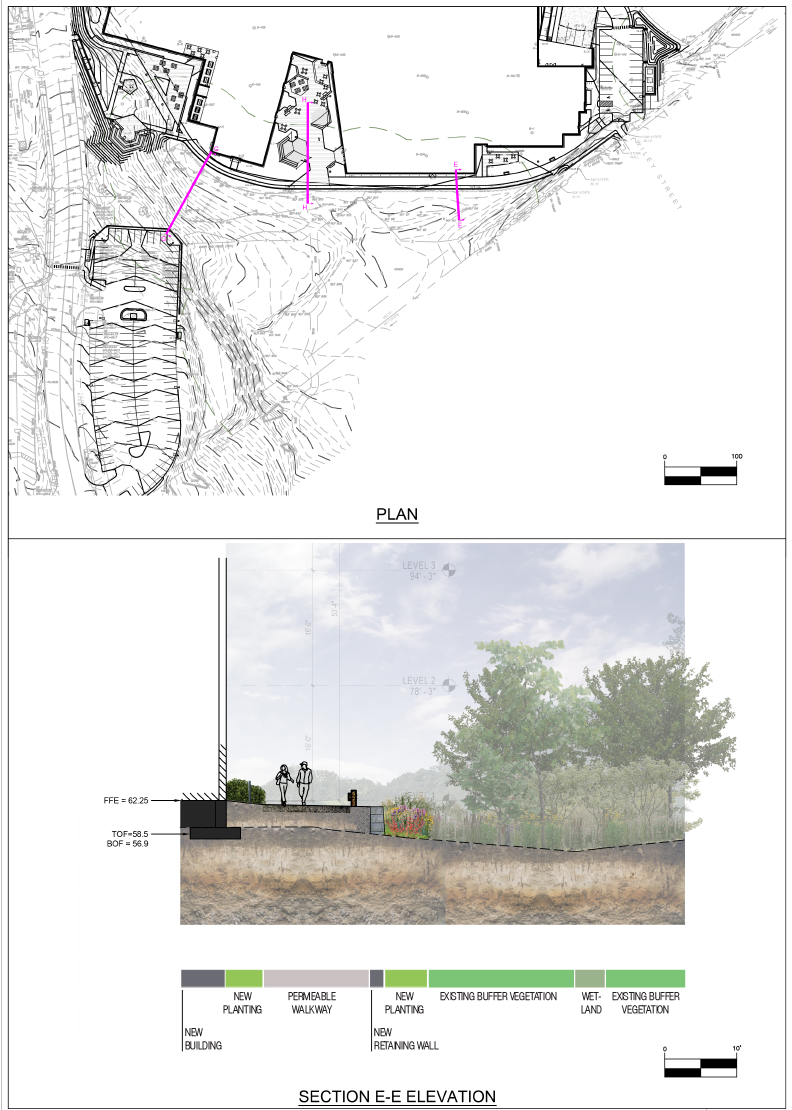
Wetland buffer illustrative section
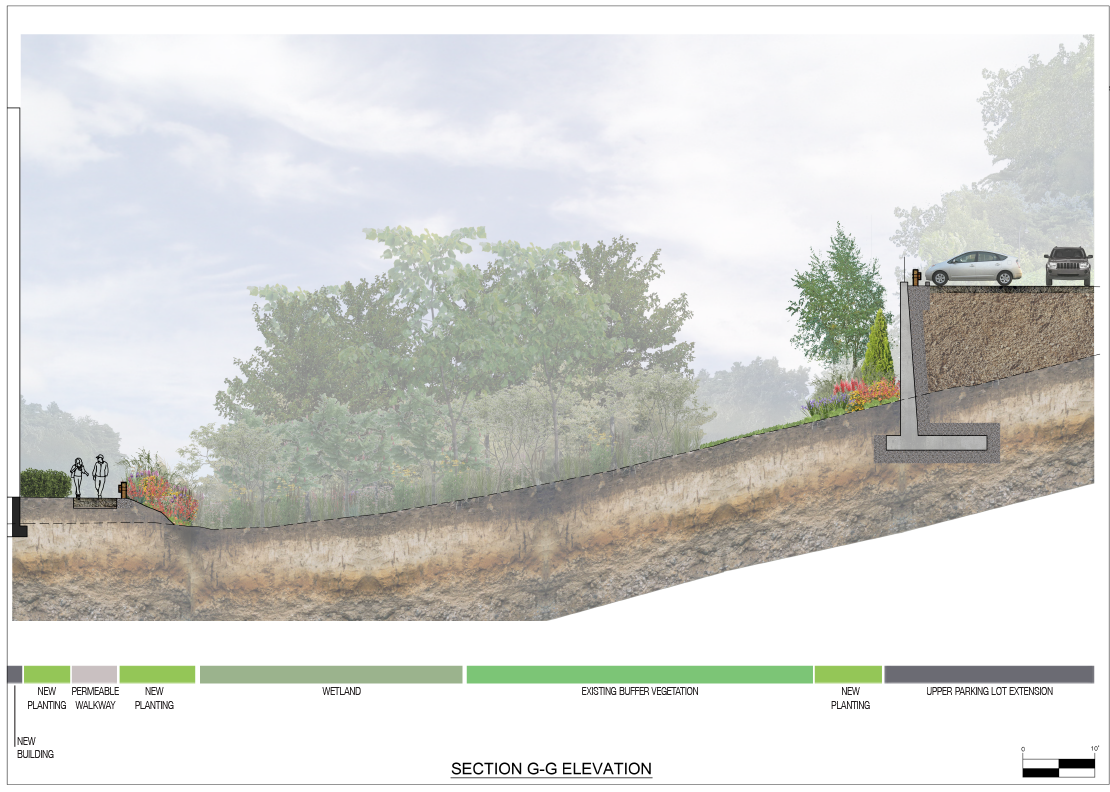
Wetland buffer illustrative section

Wetland buffer illustrative section

Memorial on school grounds

