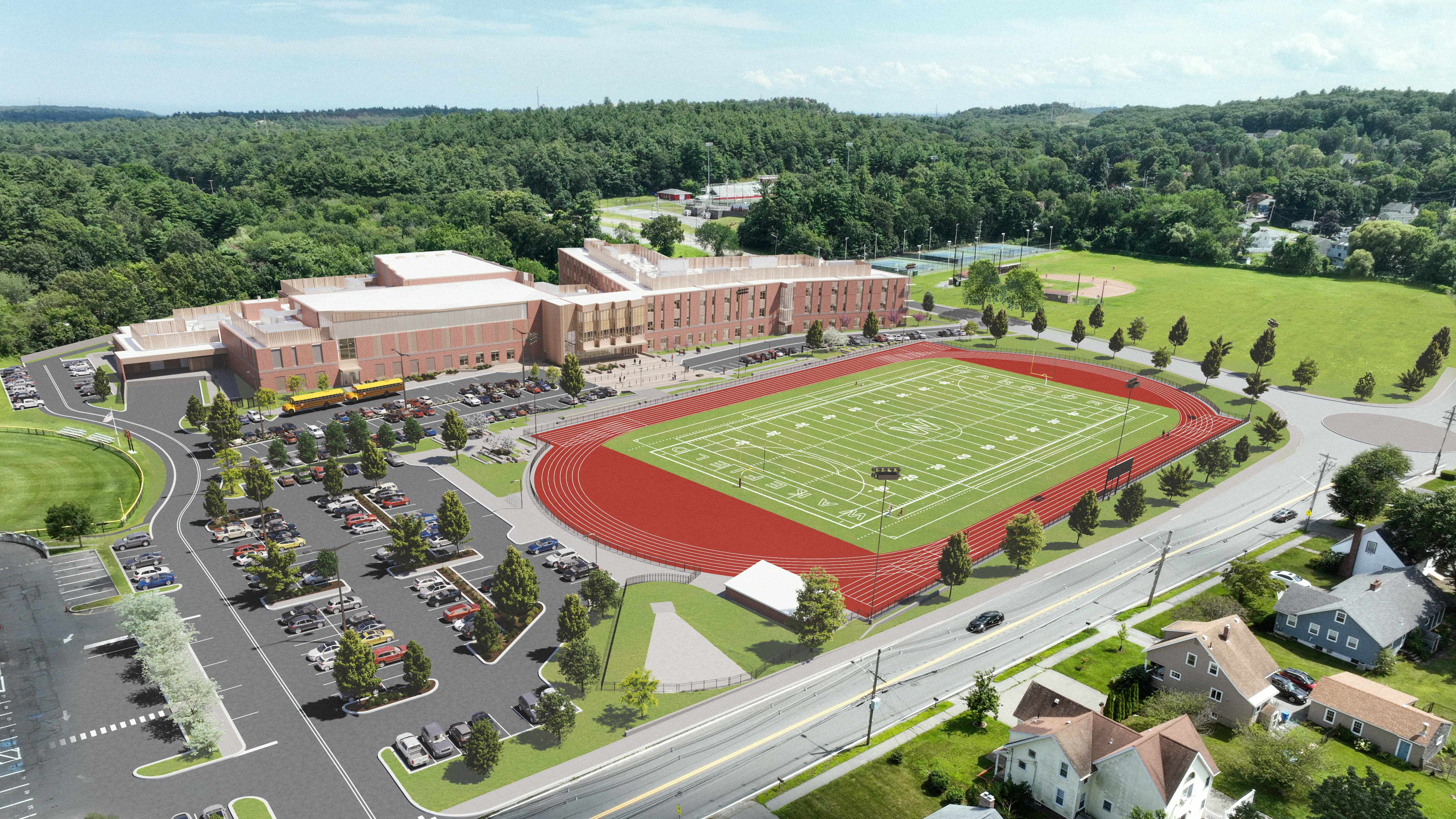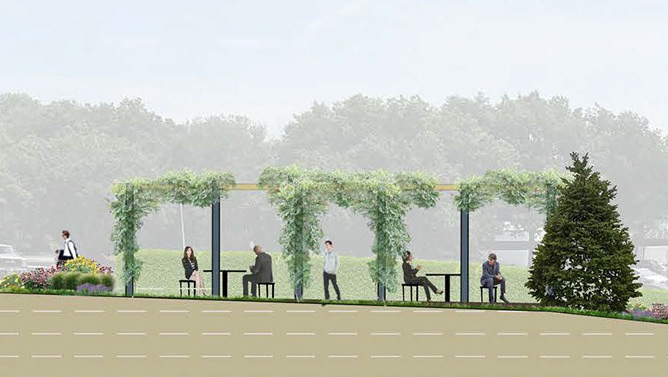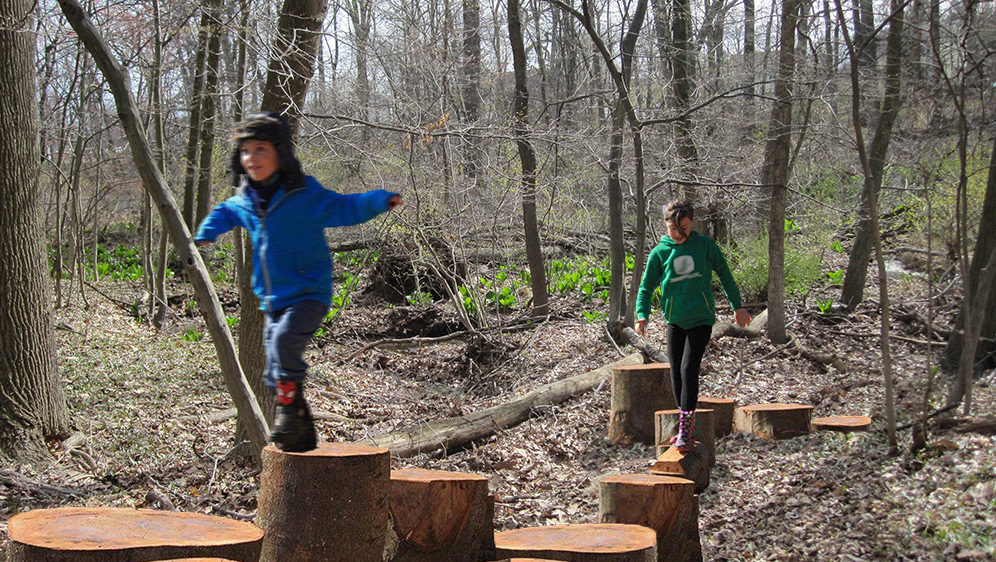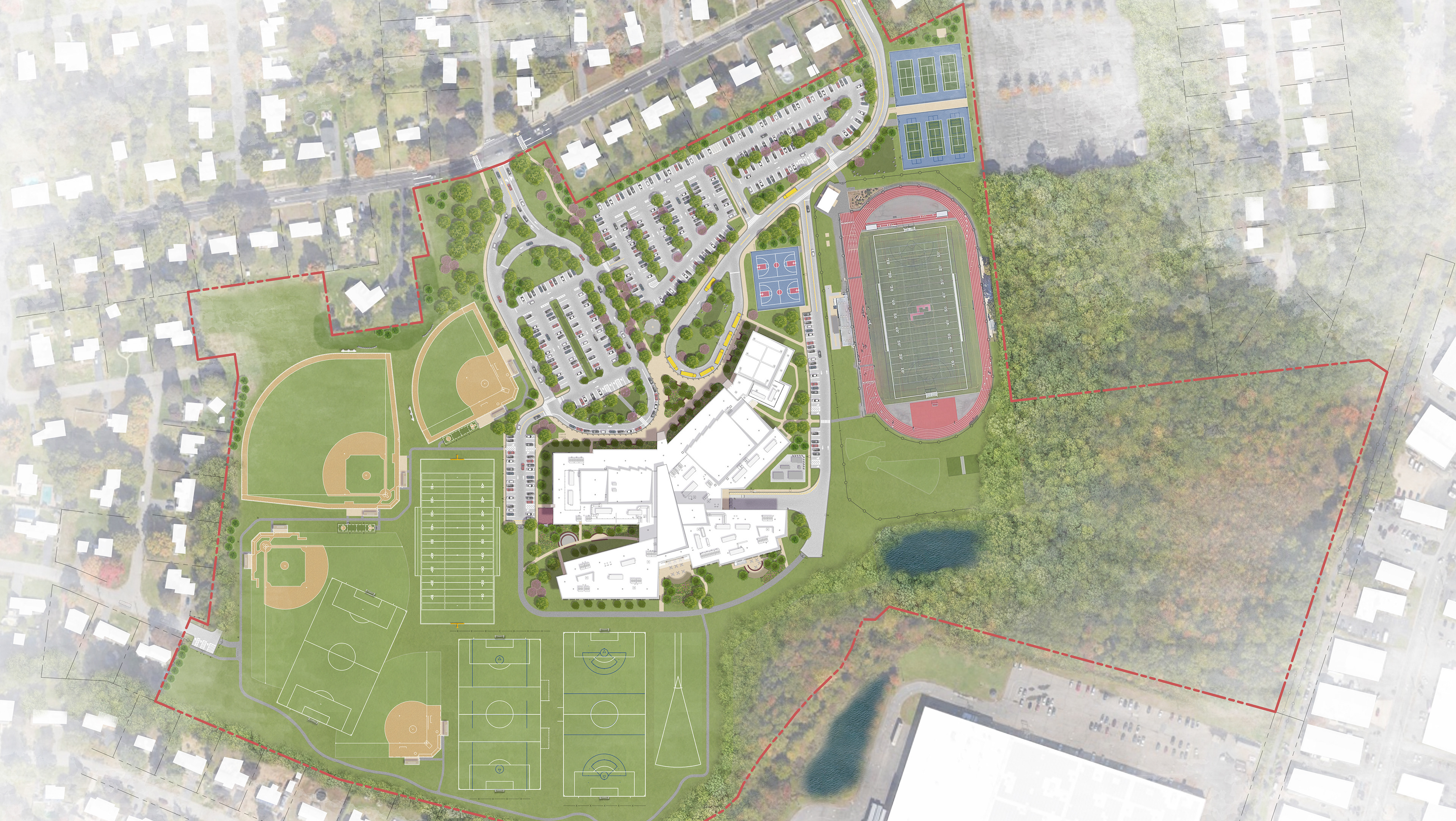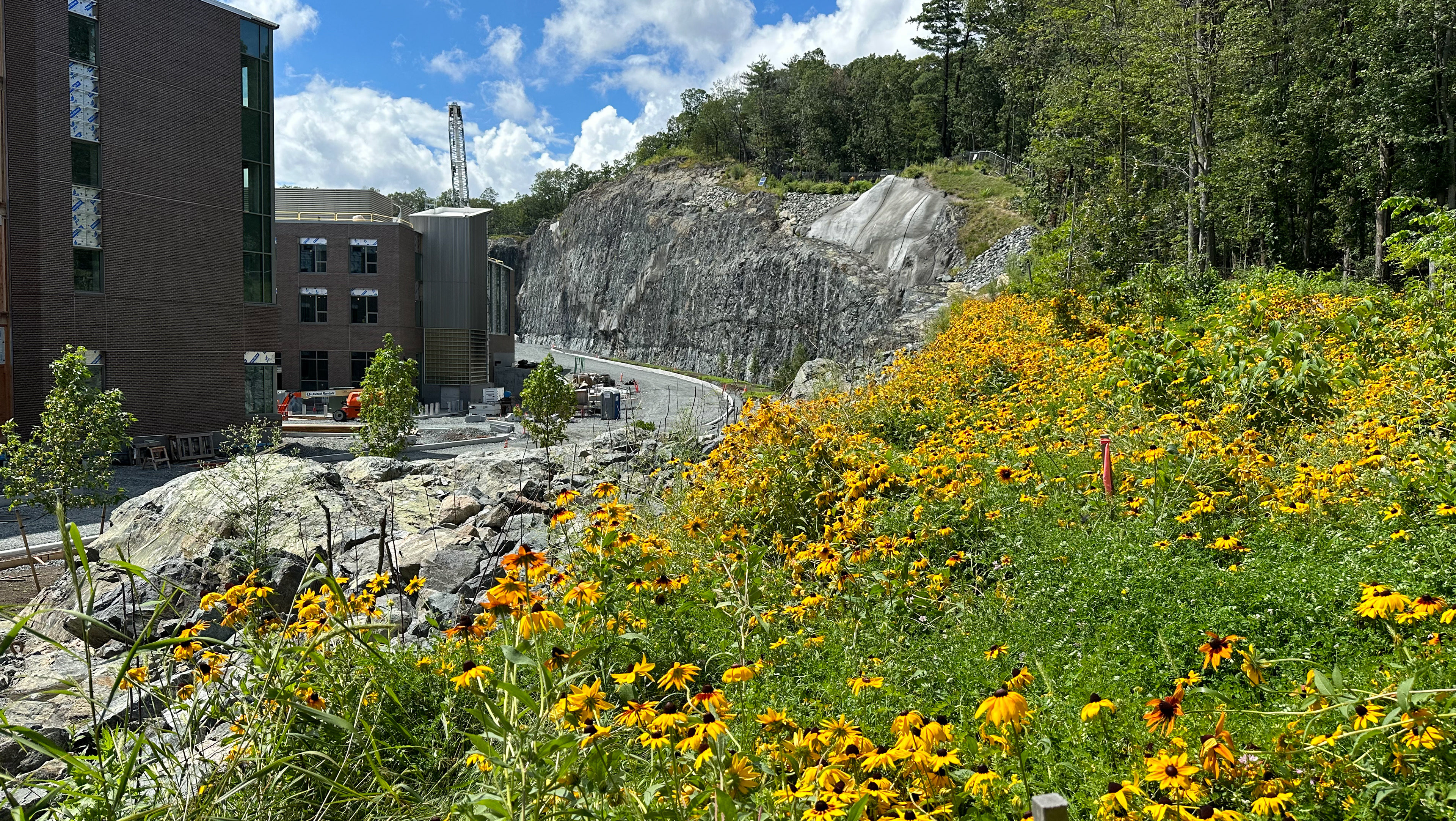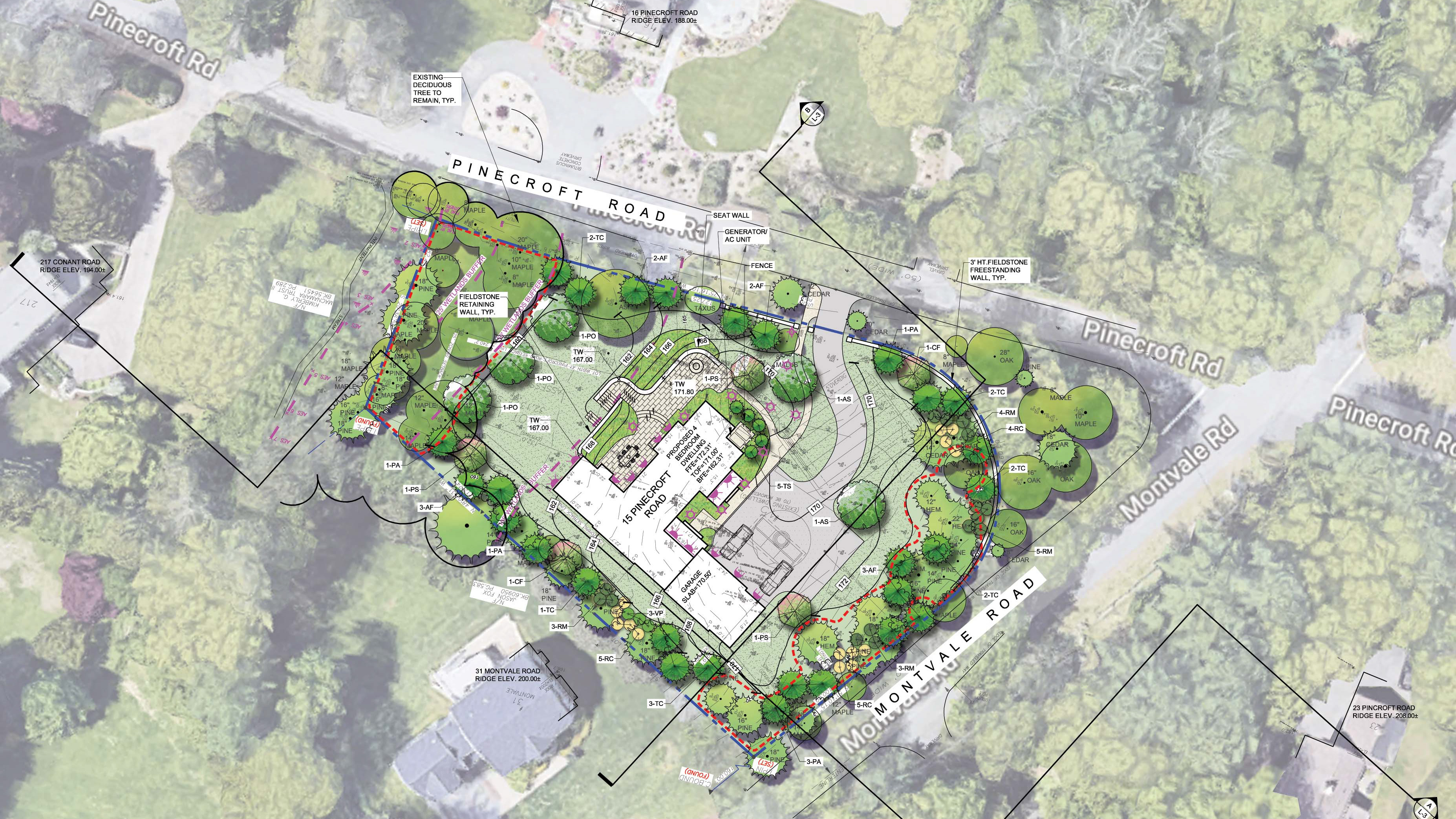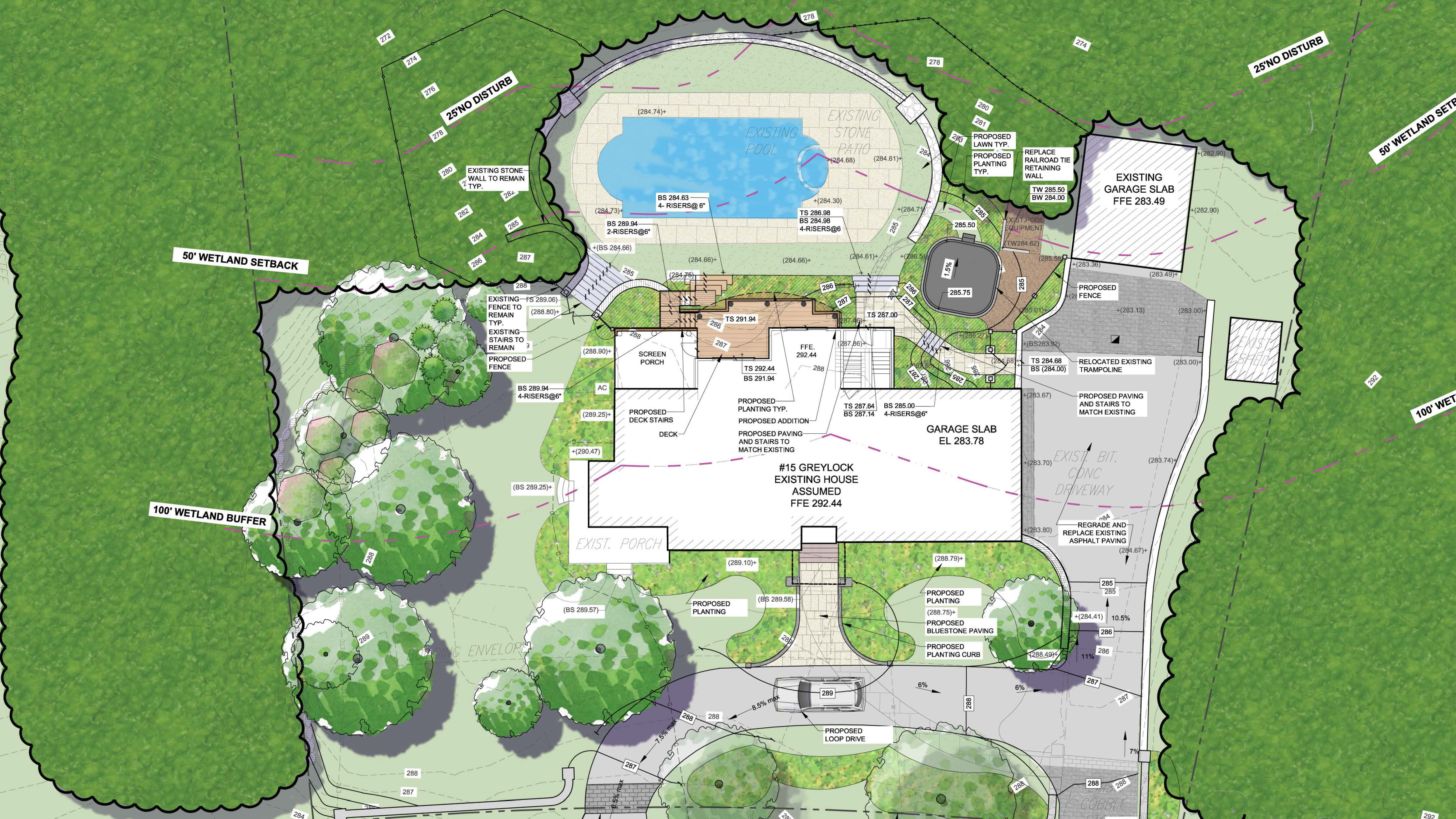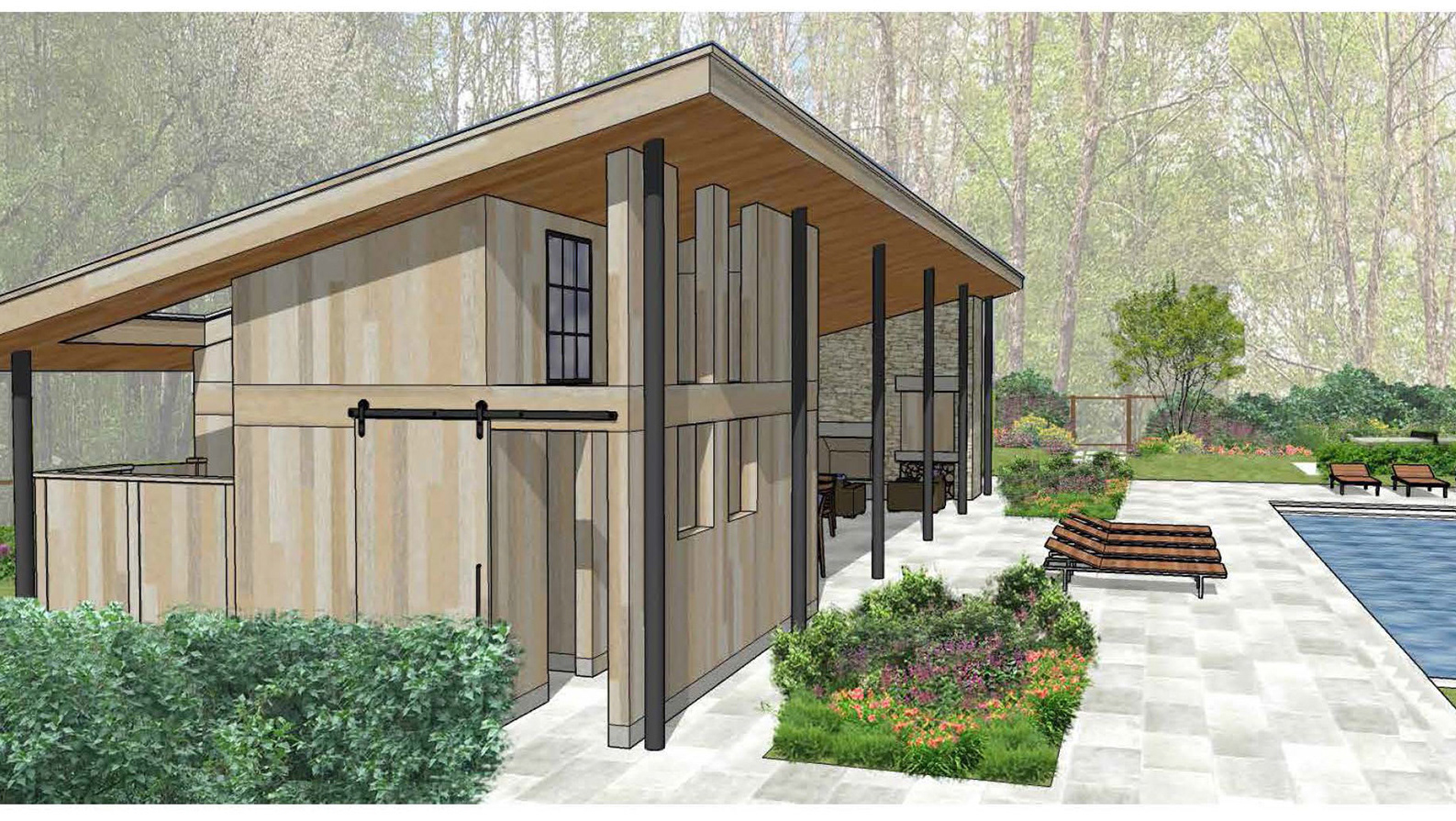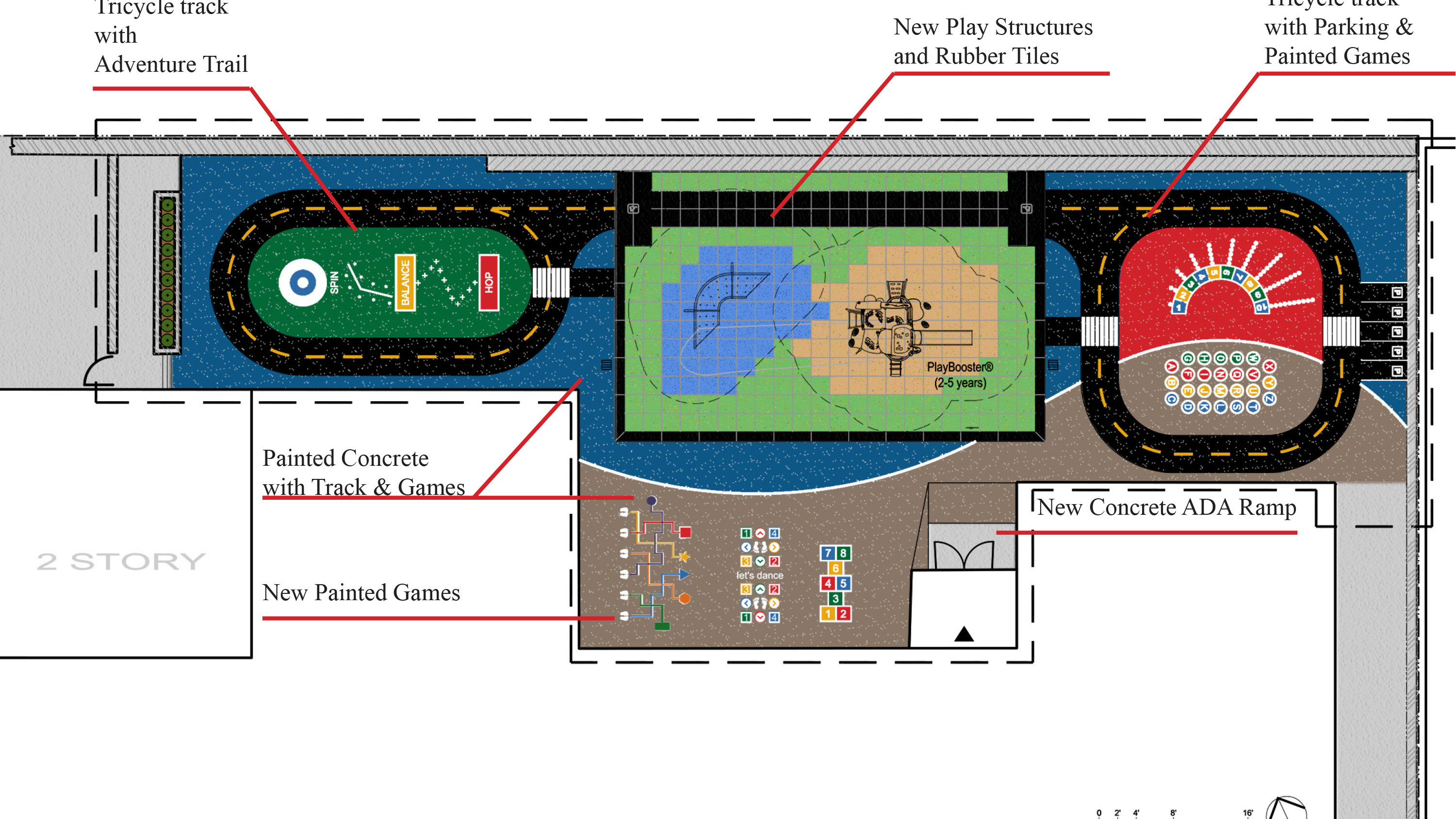Park Design Independent Study
The two images below are from an Independent Study with Dr. Wolfram Hoefer, the Center for Urban Environmental Sustainability and two other graduate students. The objective was to design a new park in Bloomfield NJ. The new park needed to solve multiple problems, including flooding and adding new active and passive recreation for the township. Each student provided a different design utilizing different methods of detention, however all designed were required to have a youth soccer field. The project was presented to members of the Bloomfield Open Space Commission in 2015.
Contribution to Group Project for the Third Year GeoDesign Studio
The GeoDesign Studio for third year graduate students goals are for students to be able to: 1. Analyze ecological and other landscape processes in order to substantively inform their design decisions. 2. Be able to craft designs at the regional scale that facilitate or enable desired ecological and social scenarios at multiple scales. 3. Students will understand and apply policies and planning recommendations that regulate the use and design of the landscape in order to develop more sustainable and implementable designs.
Working as a group of three, my teammates and I created regional plans for health hub locations around Somerset County NJ. During our research access to health care emerged as an issue of concern and lack of transportation emerged as a barrier to access. We began thinking of ways to link health care to convenient, high traffic areas frequented by people from diverse backgrounds. How could we intersect health care services with everyday activities? Were there ways to address other issues including access to useful health information and healthy foods?
This led us to explore shopping centers which attract many shoppers from a wide range of backgrounds, and are also large employers – Over 20% of Somerset County workers are employed in the leisure, hospitality and retail sector. With this is mind, we sought to identify shopping center locations that might attract the greatest number and diversity of people.
While the mobile health vehicle is a terrific way to bring health into heavily trafficked areas, we next needed to think about how to activate places that these vans would frequent. We envision the trends of popup shops, food truck rallies and parklets as terrific ways to entice people off their daily path. These new spaces would be a welcoming place to wait for services or just a great spot to hang out and take a break from work.
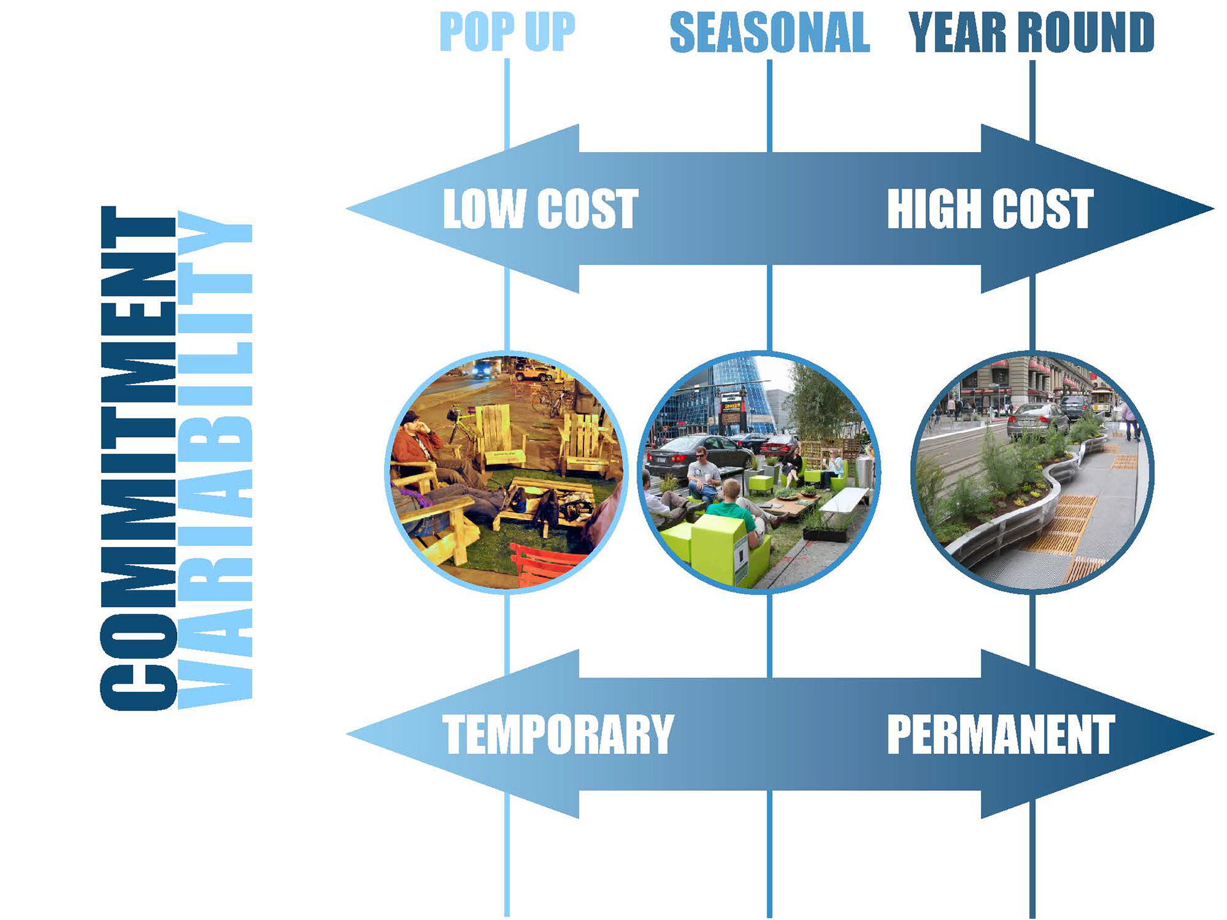
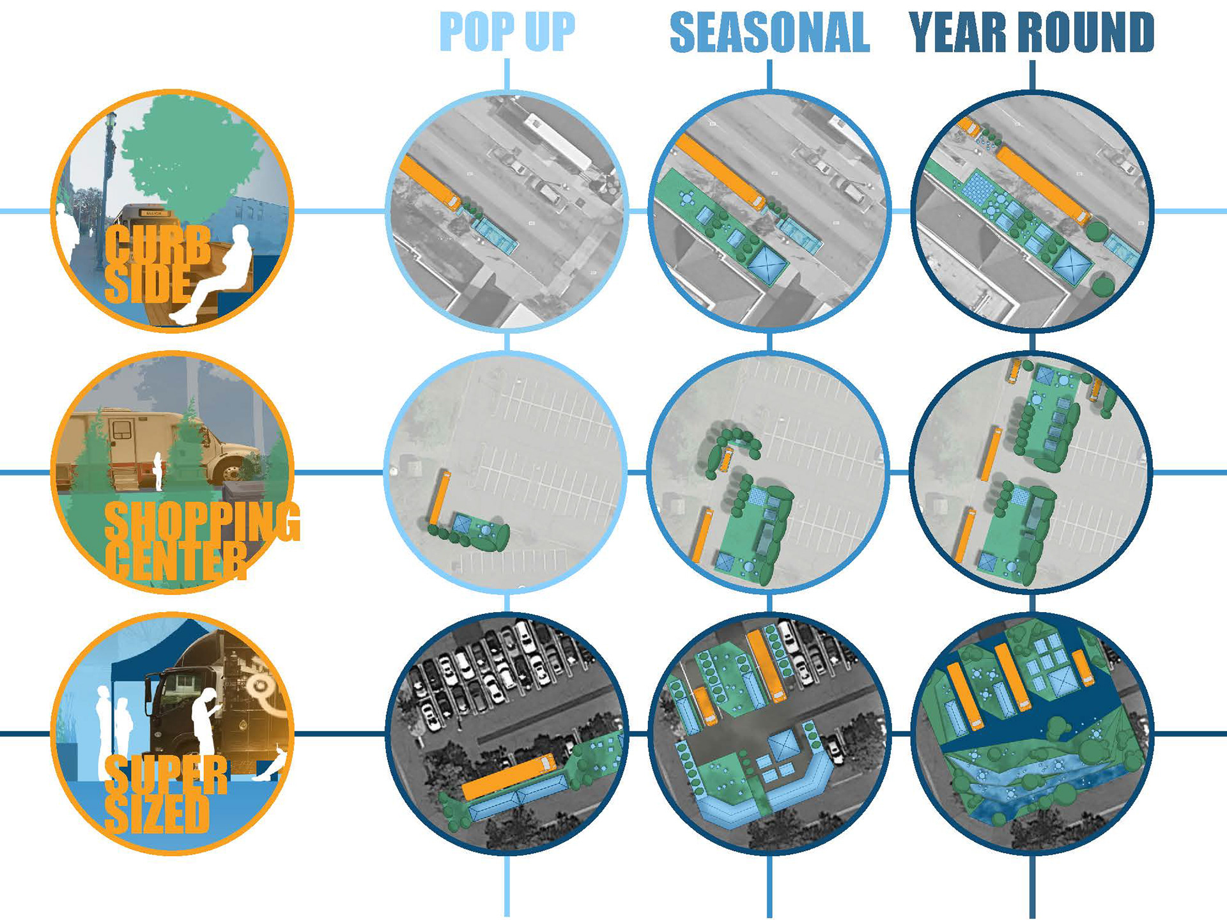
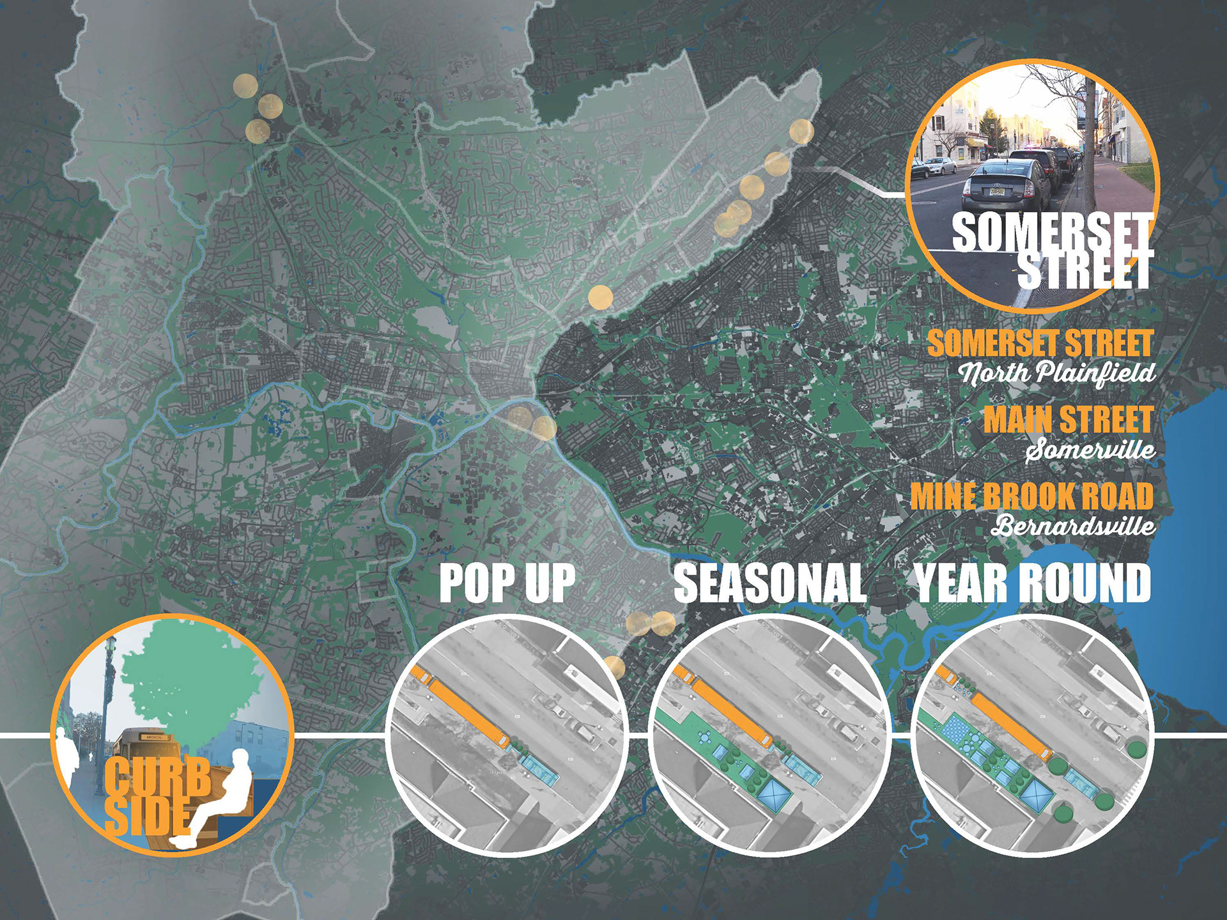
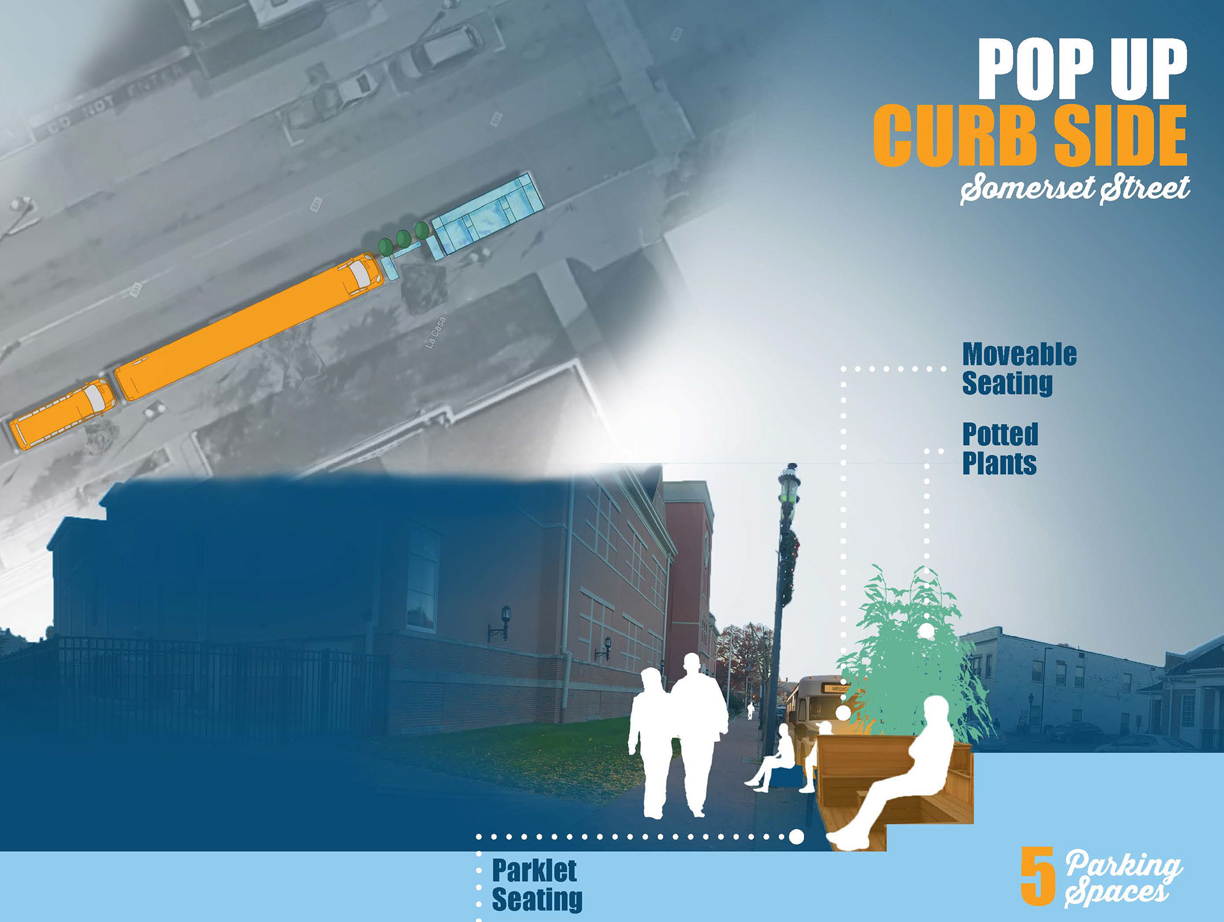
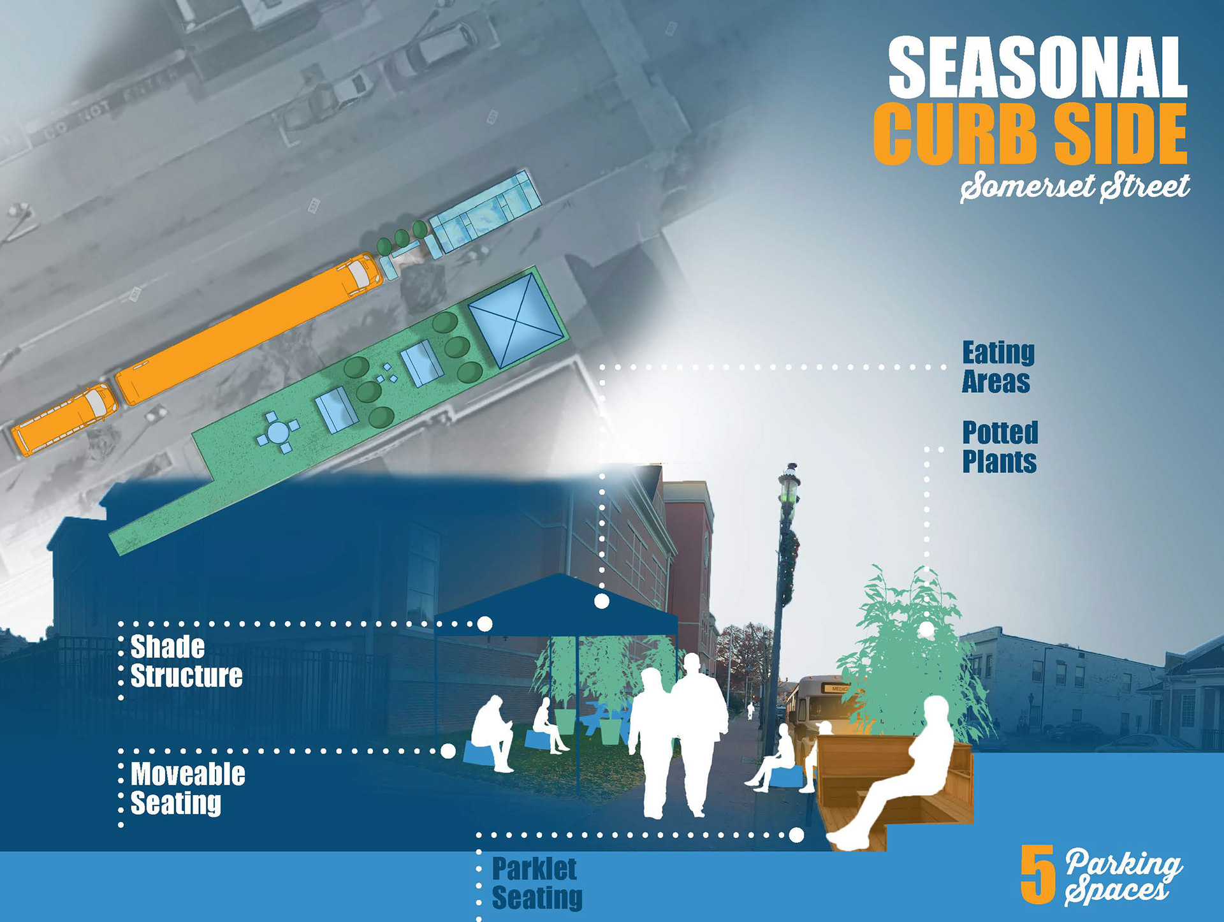
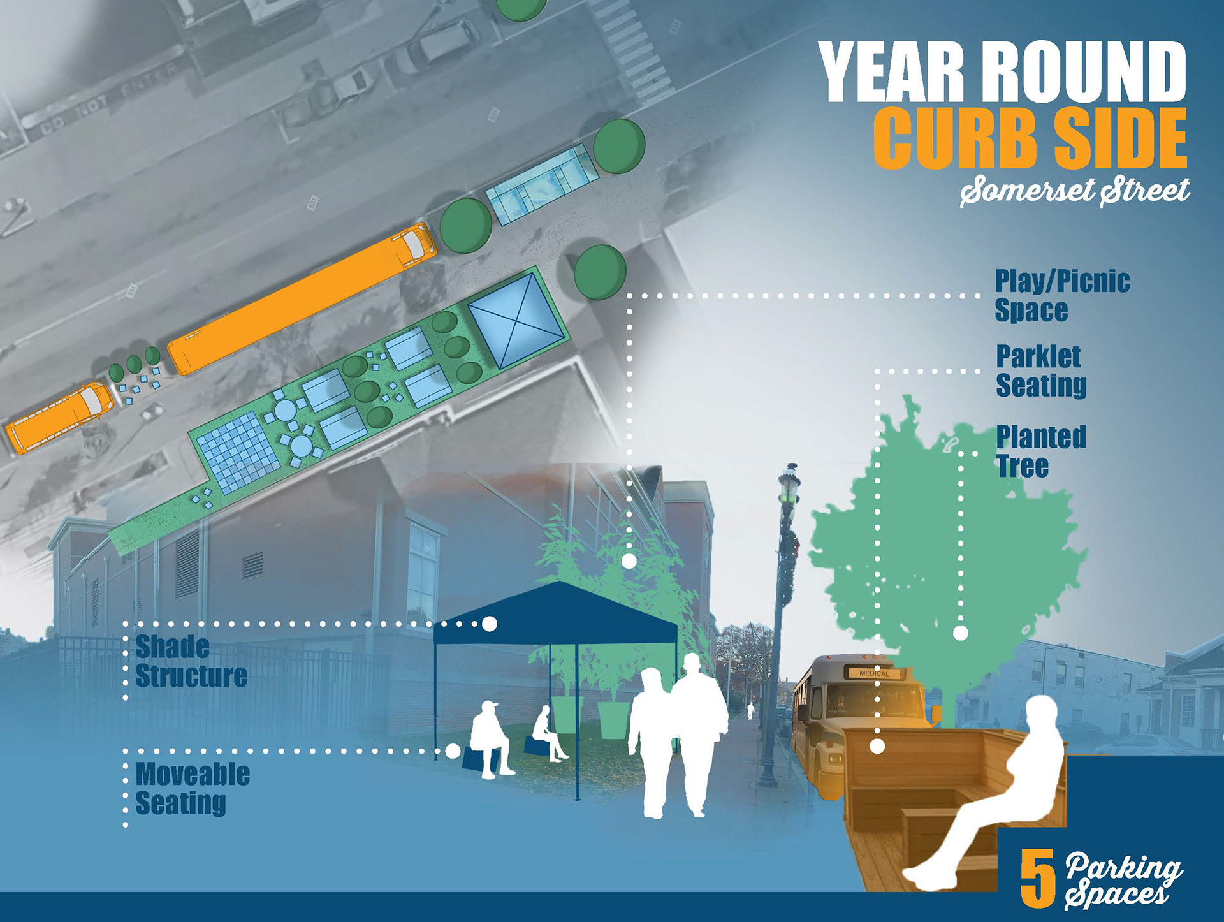
Planting Design for Plants II
Third year graduate students complete a plants class in fall semester concentrating on plant identification, field studies, and planting design. The final project for the class was to locate and design a trial pollinator garden at Wagner Farm in Warren, NJ. Owned and operated by the county government, the farm acts as a year-round passive recreational area and an event space for Autumn and Winter themed events. The goal of the project was to create a garden that could be used for passive recreation and inspiration for the stakeholders to create pollinator gardens at their own properties.
Site Design for Edison State Park
Edison State Park is a 37 acre park containing The Thomas Edison Center at Menlo Park. The park in its current state has one basic trail for entering and exiting the nature path. There would be several new trails to allow for new entrances into the park and one that would attach to the south path from the tower. A new entry at N. Evergreen Road would allow access to the park from Route 27 and give access to the residents across Route 27. The new paths would also allow for shorter, less steep, and drier options to tour the park.
In addition a new entry board with informational signage at the entry near Middlesex Ave.Proposed stepping bridges in the wet areas and a new dock at the pond would allow for fishing and frog finding and offer new educational uses for the park.
The Thomas Alva Edison Memorial Tower was built in 1937. The tower was built as a memorial to Thomas Edison by the families of former employees at the Menlo Park Lab site. The tower is 113 feet tall and made of glass inlaid concrete.
The Thomas Alva Edison Memorial Tower was built in 1937. The tower was built as a memorial to Thomas Edison by the families of former employees at the Menlo Park Lab site. The tower is 113 feet tall and made of glass inlaid concrete.
The proposed design would improve circulation around the tower and push back the tree line to expose the original shape of the Edison lot. Additional tree groupings would be added to the property in order to give scale to the tower and provide comfortable space for resting on the lawn.
Additionally the footprints of the former buildings will be laid with bluestone to match the material on the top of the plinth. The outline of the central laboratory building would be laid in a thin bronze. Cutting through both the plinth and the surrounding grass. This would give the line a hide and seek quality that would afford an opportunity for students and children to locate the outline on the ground.
